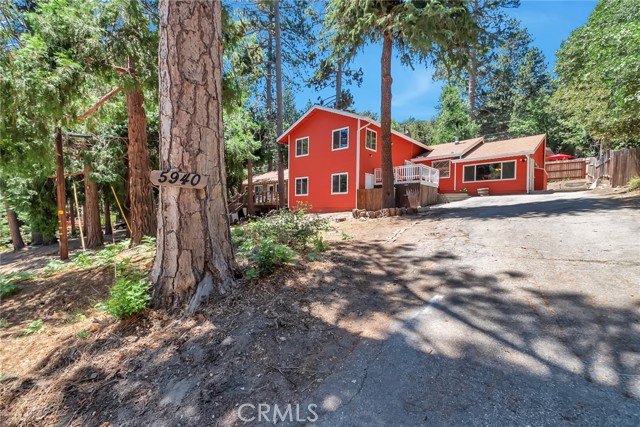Listing by: LAURI JONES, RE/MAX ADVANTAGE, 909-557-5270
View on map See more photos |
3 Beds
4 Baths
2,350 SqFt
Active
PEACEFUL RETREAT WITH MOUNTAIN CHARM. Approaching the tree studded area you feel the fresh mountain air urging you to relax. The front deck is the perfect spot to take in the relaxing mountain views. This sturdy, year round residence boasts a very large family room, perfect for large gatherings or cozy evenings by the fireplace. The adjacent eat in country kitchen, complete with wood burning stove, has ample custom cabinets, lots of storage and a center island. The main bedroom and bathroom retreat is located at the top of the stairs, isolated on its own level. One of the other bedrooms has its own 3/4 bath, and the third bedroom is next to the hall bathroom. Are you looking for extras? The basement room has its own parking level access, and houses the laundry area with washer, dryer and laundry sink. The 1/4 bath toilet closet is located on this level also. The basement room is large enough for a workshop, hobby room, workout space, extra storage, or whatever you decide! The back porch has been enclosed with covered screens; an extra spot for your activities or storage, and under the deck there is a spot to store some of the outdoor essentials. Just a short drive up Hwy 38, and you are home in your mountain retreat!
Property Details | ||
|---|---|---|
| Price | $489,000 | |
| Bedrooms | 3 | |
| Full Baths | 3 | |
| Total Baths | 4 | |
| Property Style | Custom Built | |
| Lot Size Area | 6000 | |
| Lot Size Area Units | Square Feet | |
| Acres | 0.1377 | |
| Property Type | Residential | |
| Sub type | SingleFamilyResidence | |
| MLS Sub type | Single Family Residence | |
| Stories | 1 | |
| Features | 2 Staircases,Beamed Ceilings,Ceramic Counters,High Ceilings,Open Floorplan,Storage | |
| Year Built | 1963 | |
| View | Mountain(s),Neighborhood,Trees/Woods | |
| Roof | Shingle | |
| Heating | Propane | |
| Lot Description | 0-1 Unit/Acre,Treed Lot,Up Slope from Street | |
| Laundry Features | Dryer Included,Inside,Washer Included | |
| Pool features | None | |
| Parking Description | Driveway | |
| Parking Spaces | 0 | |
| Garage spaces | 0 | |
| Association Fee | 0 | |
Geographic Data | ||
| Directions | From Hwy 38 turn onto Mountain Home Creek Road, following around to take a right on Lake Drive | |
| County | San Bernardino | |
| Latitude | 34.145986 | |
| Longitude | -116.985812 | |
| Market Area | 290 - Forest Falls Area | |
Address Information | ||
| Address | 5940 Lake Drive, Angelus Oaks, CA 92305 | |
| Postal Code | 92305 | |
| City | Angelus Oaks | |
| State | CA | |
| Country | United States | |
Listing Information | ||
| Listing Office | RE/MAX ADVANTAGE | |
| Listing Agent | LAURI JONES | |
| Listing Agent Phone | 909-557-5270 | |
| Buyer Agency Compensation | 2.500 | |
| Attribution Contact | 909-557-5270 | |
| Buyer Agency Compensation Type | % | |
| Compensation Disclaimer | The offer of compensation is made only to participants of the MLS where the listing is filed. | |
| Special listing conditions | Trust | |
School Information | ||
| District | Bear Valley Unified | |
MLS Information | ||
| Days on market | 270 | |
| MLS Status | Active | |
| Listing Date | Aug 5, 2023 | |
| Listing Last Modified | May 1, 2024 | |
| Tax ID | 0305652090000 | |
| MLS Area | 290 - Forest Falls Area | |
| MLS # | EV23141833 | |
Map View
This information is believed to be accurate, but without any warranty.

