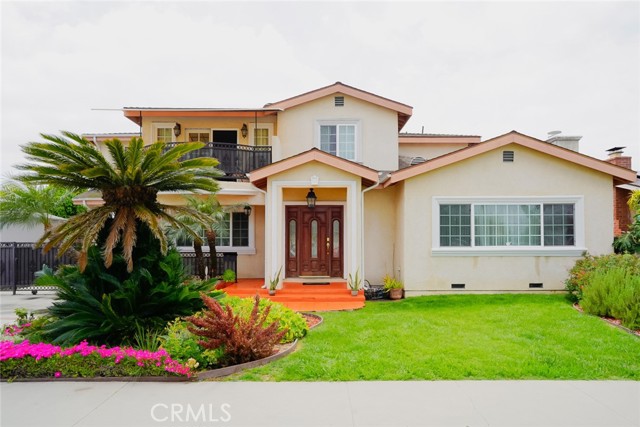Listing by: Johanna De La Fuente, Circle Real Estate
View on map See more photos |
6 Beds
5 Baths
4,494 SqFt
Active Under Contract
Welcome to your dream home! This extraordinary property has been owned by the same family for 35+ years. This 6-bedroom, 5-bathroom home has been cherished and meticulously maintained. This spacious residence is a Multi-generational home, perfectly designed to provide ample space for multiple generations to live comfortably under one roof. With its thoughtful layout and generous accommodations, it offers the ideal environment for fostering close family bonds while maintaining individual privacy. On the main floor, discover a formal dining room seamlessly connected to the expansive kitchen, complete with granite countertops and an island cooktop. Enhancing the functionality of this space is a newly installed pantry and a separate, convenient laundry room. Large windows flood the interior with natural light, creating a bright and welcoming atmosphere. Hardwood floors throughout the main level complement the two inviting living spaces, each adorned with its own fireplace, adding warmth and ambiance to your gatherings. The home is equipped with brand new PEX plumbing throughout and 2 AC units. Two bedrooms are conveniently located on the first floor, with one featuring an attached bathroom for added privacy and convenience. Upstairs, discover the remaining four bedrooms, with two of them being primary suites. Both primary suites have French doors leading to their private balcony, a spacious walk-in closet, and an ensuite bathroom complete with a jacuzzi tub and a separate shower. As you arrive home, be welcomed by an oversized 3-car garage, perfectly suited for all your vehicles and storage needs. Don't miss the opportunity to make this exceptional property your own.
Property Details | ||
|---|---|---|
| Price | $1,348,888 | |
| Bedrooms | 6 | |
| Full Baths | 4 | |
| Half Baths | 1 | |
| Total Baths | 5 | |
| Lot Size Area | 9160 | |
| Lot Size Area Units | Square Feet | |
| Acres | 0.2103 | |
| Property Type | Residential | |
| Sub type | SingleFamilyResidence | |
| MLS Sub type | Single Family Residence | |
| Stories | 2 | |
| Features | Balcony,Block Walls,Ceiling Fan(s),Granite Counters,Intercom,Pantry | |
| Exterior Features | Balcony,Awning(s) | |
| Year Built | 1947 | |
| View | Neighborhood | |
| Heating | Central | |
| Lot Description | Back Yard,Front Yard | |
| Laundry Features | Individual Room,Inside | |
| Pool features | None | |
| Parking Description | Driveway,Garage,Garage - Three Door | |
| Parking Spaces | 3 | |
| Garage spaces | 3 | |
| Association Fee | 0 | |
Geographic Data | ||
| Directions | Major cross streets are Somerset Blvd and Clark Ave | |
| County | Los Angeles | |
| Latitude | 33.894016 | |
| Longitude | -118.1357 | |
| Market Area | RJ - Bellflower N of Alondra, W of Bellflower | |
Address Information | ||
| Address | 9312 Ives Street, Bellflower, CA 90706 | |
| Postal Code | 90706 | |
| City | Bellflower | |
| State | CA | |
| Country | United States | |
Listing Information | ||
| Listing Office | Circle Real Estate | |
| Listing Agent | Johanna De La Fuente | |
| Buyer Agency Compensation | 2.000 | |
| Buyer Agency Compensation Type | % | |
| Compensation Disclaimer | The offer of compensation is made only to participants of the MLS where the listing is filed. | |
| Special listing conditions | Standard | |
School Information | ||
| District | Bellflower Unified | |
MLS Information | ||
| Days on market | 12 | |
| MLS Status | Active Under Contract | |
| Listing Date | Apr 23, 2024 | |
| Listing Last Modified | May 11, 2024 | |
| Tax ID | 6271018021 | |
| MLS Area | RJ - Bellflower N of Alondra, W of Bellflower | |
| MLS # | PW24071500 | |
Map View
This information is believed to be accurate, but without any warranty.

