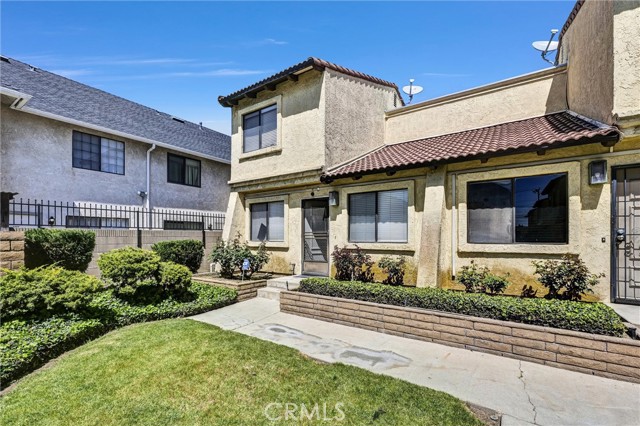Listing by: Angel&Pat Hernandez, Synergy Real Estate, 562-696-6515
View on map See more photos |
2 Beds
3 Baths
1,114 SqFt
Active
Nestled within the tranquility of a charming pool community, this inviting two-story condo offers a thoughtfully designed interior that spans 3 cozy bedrooms and 3 well-appointed bathrooms. Upon entry, the warmth of the living room greets you, with ample natural light streaming through large windows, highlighting the plush seating area that promises relaxation. The adjoining dining space provides an intimate setting for meals and gatherings. The heart of the home, the kitchen, is outfitted with white cabinetry, offering a crisp contrast to the sleek appliances and spacious countertops. Retreat to the upstairs, where the bedrooms offer private sanctuaries, each one a quiet nook designed for rest and rejuvenation. The primary suite, especially, is a haven with its own ensuite bathroom, affording an extra layer of privacy. The convenience of an upstairs laundry room speaks to the home's thoughtful consideration for the modern lifestyle. Outside, the private patio area beckons for serene mornings with a cup of coffee or tranquil evenings under the stars, surrounded by the lush greenery that characterizes the neighborhood. With access to a community pool that promises endless summers of fun and relaxation, this condo isn't just a home; it's a lifestyle. Whether it’s the draw of nearby conveniences or the allure of a peaceful enclave, this property stands ready to welcome you to your new chapter.
Property Details | ||
|---|---|---|
| Price | $549,000 | |
| Bedrooms | 2 | |
| Full Baths | 3 | |
| Total Baths | 3 | |
| Lot Size Area | 37513 | |
| Lot Size Area Units | Square Feet | |
| Acres | 0.8612 | |
| Property Type | Residential | |
| Sub type | Condominium | |
| MLS Sub type | Condominium | |
| Stories | 2 | |
| Year Built | 1980 | |
| View | Pool,Trees/Woods | |
| Heating | Central | |
| Laundry Features | Inside | |
| Pool features | Association,Community,Fenced | |
| Parking Spaces | 2 | |
| Garage spaces | 2 | |
| Association Fee | 425 | |
| Association Amenities | Pool,Spa/Hot Tub,Barbecue | |
Geographic Data | ||
| Directions | cross Streets: Artesia Blvd & Bellflower Blvd | |
| County | Los Angeles | |
| Latitude | 33.871698 | |
| Longitude | -118.122706 | |
| Market Area | RH - Bellflower N of Alondra, E of Bellflower | |
Address Information | ||
| Address | 9905 Cedar Street #5, Bellflower, CA 90706 | |
| Unit | 5 | |
| Postal Code | 90706 | |
| City | Bellflower | |
| State | CA | |
| Country | United States | |
Listing Information | ||
| Listing Office | Synergy Real Estate | |
| Listing Agent | Angel&Pat Hernandez | |
| Listing Agent Phone | 562-696-6515 | |
| Buyer Agency Compensation | 2.000 | |
| Attribution Contact | 562-696-6515 | |
| Buyer Agency Compensation Type | % | |
| Compensation Disclaimer | The offer of compensation is made only to participants of the MLS where the listing is filed. | |
| Special listing conditions | Standard | |
School Information | ||
| District | Bellflower Unified | |
MLS Information | ||
| Days on market | 25 | |
| MLS Status | Active | |
| Listing Date | Apr 9, 2024 | |
| Listing Last Modified | May 4, 2024 | |
| Tax ID | 7161013047 | |
| MLS Area | RH - Bellflower N of Alondra, E of Bellflower | |
| MLS # | PW24070585 | |
Map View
This information is believed to be accurate, but without any warranty.

