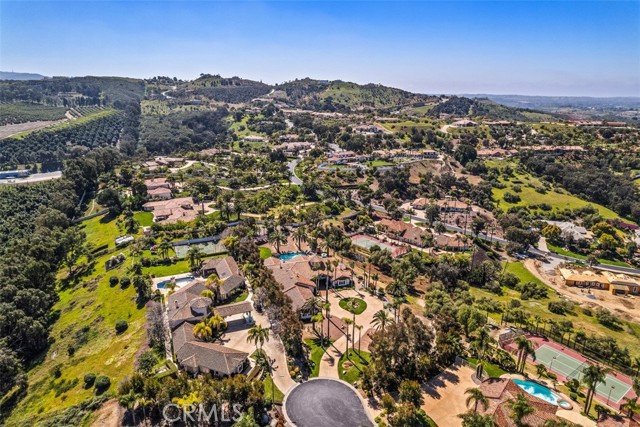Listing by: Sherrie Snyder, Allison James Estates & Homes, 951-285-6746
View on map See more photos |
4 Beds
6 Baths
5,546 SqFt
Active
Welcome home to your own tropical paradise in this exceptional single level estate! Truly an inspiring architectural masterpiece with million $$$ views! Located on 2.04 acres in the prestigious gated community of Lake Vista Estates! Featuring 5546 asf., 4 oversized en-suite bedrooms, 6 baths, formal living with exquisite shiplap wood wall, planked wood beam ceiling, custom built-ins & fireplace, formal dining with coffered ceiling & fireplace, gourmet Chef's kitchen with granite slab counter tops, center island with sink, top of the line appliances, dining counter, custom cabinetry, large walk-in pantry, incredible kitchen view windows & dining area, spectacular family room with wet bar & fireplace, library/parlor with skylight & fireplace, spacious primary suite with fireplace, walk-in closet & luxury primary bath, huge laundry room with sink, built-in ironing board, closet & loads of storage, stunning planked wood ceilings, NEW designer lighting, ceiling fans, LED lights, interior paint, exterior trim paint, gorgeous wood tile flooring & PEX plumbing pipes throughout, inviting open floor plan with superior design, extra wide hallways, custom skylights, impressive foyer, perfect for entertaining from all aspects. One of the secondary bedrooms has direct access to the garage which is perfect for in-law/maids quarters. Outdoors you will find your own tropical paradise with a sparkling salt water pool & spa, pool bath with shower, outdoor kitchen with BBQ, dining counter, 2 power burners, warming drawer, sink, utensil drawer & storage compartments, brick fireplace, NEW pergola with lighting, NEW serene sphere fountain, variety of lush mature breathtaking palm trees & plants, organic family fruit orchard with apple, orange, lemon, lime, pomegranate, tangerine & kumquats, NEW brilliant rock outcroppings, great outdoor lighting & approximately 1 acre of usable land for additional amenities! Surrounded amongst multi-million dollar estates! Prestigious exclusive area! Nestled in close proximity to renowned golf courses, nature trails, award-winning wineries, restaurants and local attractions! The epitome of luxury living at its best!
Property Details | ||
|---|---|---|
| Price | $2,477,777 | |
| Bedrooms | 4 | |
| Full Baths | 4 | |
| Half Baths | 1 | |
| Total Baths | 6 | |
| Property Style | Custom Built | |
| Lot Size Area | 2.04 | |
| Lot Size Area Units | Acres | |
| Acres | 2.04 | |
| Property Type | Residential | |
| Sub type | SingleFamilyResidence | |
| MLS Sub type | Single Family Residence | |
| Stories | 1 | |
| Features | Beamed Ceilings,Built-in Features,Ceiling Fan(s),Coffered Ceiling(s),Crown Molding,Granite Counters,High Ceilings,In-Law Floorplan,Intercom,Open Floorplan,Pantry,Storage,Two Story Ceilings,Vacuum Central,Wet Bar | |
| Exterior Features | Barbecue Private,Lighting | |
| Year Built | 1993 | |
| Subdivision | Bonsall | |
| View | City Lights,Neighborhood,Panoramic,See Remarks,Valley | |
| Roof | Tile | |
| Heating | Central | |
| Foundation | Slab | |
| Lot Description | Back Yard,Cul-De-Sac,Landscaped,Lawn,Lot Over 40000 Sqft,Sprinkler System,Sprinklers Drip System,Sprinklers In Front,Sprinklers In Rear,Sprinklers On Side,Sprinklers Timer,Treed Lot,Yard | |
| Laundry Features | Electric Dryer Hookup,Individual Room,Inside,Propane Dryer Hookup | |
| Pool features | Private,Gunite,Heated,In Ground,Salt Water | |
| Parking Description | Direct Garage Access,Driveway,Concrete,Garage,Garage Faces Side,Garage - Two Door,Guest,On Site,Parking Space,Private | |
| Parking Spaces | 10 | |
| Garage spaces | 4 | |
| Association Fee | 150 | |
| Association Amenities | Controlled Access | |
Geographic Data | ||
| Directions | from Camino Del Rey turn onto Old Camino Rd. Turn onto Golf Club Drive into gated community. Follow Lake Vista Dr. and take a left. The home is up on the farthest right hand side at end of cul-de-sac | |
| County | San Diego | |
| Latitude | 33.281489 | |
| Longitude | -117.210142 | |
| Market Area | 92003 - Bonsall | |
Address Information | ||
| Address | 31499 Lake Vista Cir, Bonsall, CA 92003 | |
| Postal Code | 92003 | |
| City | Bonsall | |
| State | CA | |
| Country | United States | |
Listing Information | ||
| Listing Office | Allison James Estates & Homes | |
| Listing Agent | Sherrie Snyder | |
| Listing Agent Phone | 951-285-6746 | |
| Buyer Agency Compensation | 2.000 | |
| Attribution Contact | 951-285-6746 | |
| Buyer Agency Compensation Type | % | |
| Compensation Disclaimer | The offer of compensation is made only to participants of the MLS where the listing is filed. | |
| Special listing conditions | Standard | |
| Virtual Tour URL | https://tours.previewfirst.com/pw/141064 | |
School Information | ||
| District | Bonsall Unified | |
MLS Information | ||
| Days on market | 4 | |
| MLS Status | Active | |
| Listing Date | Mar 22, 2024 | |
| Listing Last Modified | Mar 26, 2024 | |
| Tax ID | 1264411500 | |
| MLS Area | 92003 - Bonsall | |
| MLS # | SW24053713 | |
Map View
This information is believed to be accurate, but without any warranty.

