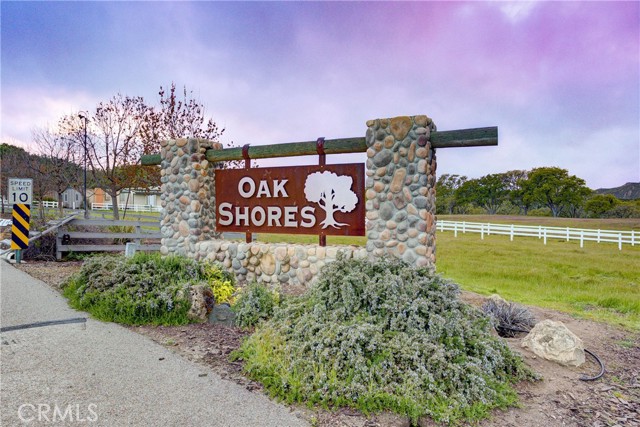Listing by: Charissa Deegan, Charissa Deegan-Broker
View on map See more photos |
6 Beds
4 Baths
3,539 SqFt
Active
Nestled in the serene beauty of Lake Nacimiento, California. Located inside the prestigious Oak Shores Gated Community. This 3 level Classic Log Cabin Lake Home embodies tranquility and charm. The Total square footage is 3,539 sq ft of living space with 6 bedrooms 3.5 baths and a carport for all your Lake toys. The possibilities are limitless for a Corporate Retreat, Family getaway or just the perfect spot to retire. Imagine being surrounded by lush greenery and towering oak trees. This idyllic retreat offers a picturesque escape from the bustling city life. The house boasts a rustic yet elegant design, with its warm wooden exteriors and expansive windows that offer breathtaking views of the mountains and its vibrant sunsets. Inside, the spacious rooms exude comfort and coziness, creating a perfect ambiance for relaxation. Walk to the Club house, swimming pool and the Lake. This Log Cabin Home provides endless opportunities for water activities like boating, fishing, and swimming. Whether you seek solitude or adventure, your country lake home is a haven of peace and natural beauty for you or your family.
Property Details | ||
|---|---|---|
| Price | $729,990 | |
| Bedrooms | 6 | |
| Full Baths | 3 | |
| Half Baths | 1 | |
| Total Baths | 4 | |
| Property Style | Log | |
| Lot Size | 5,050 | |
| Lot Size Area | 5050 | |
| Lot Size Area Units | Square Feet | |
| Acres | 0.1159 | |
| Property Type | Residential | |
| Sub type | SingleFamilyResidence | |
| MLS Sub type | Single Family Residence | |
| Stories | 2 | |
| Features | 2 Staircases,Balcony,Beamed Ceilings,Crown Molding,Granite Counters,High Ceilings,Living Room Deck Attached,Open Floorplan,Recessed Lighting,Tile Counters,Track Lighting,Two Story Ceilings,Unfurnished,Wet Bar,Wood Product Walls | |
| Exterior Features | Rain Gutters | |
| Year Built | 2006 | |
| Subdivision | PR Lake Nacimiento(230) | |
| View | Hills,Mountain(s),Neighborhood,Trees/Woods,Valley | |
| Roof | Metal | |
| Waterfront | Lake Privileges,Marina in Community | |
| Heating | Propane | |
| Foundation | Slab | |
| Accessibility | 2+ Access Exits,32 Inch Or More Wide Doors,Doors - Swing In,Low Pile Carpeting | |
| Lot Description | 0-1 Unit/Acre,Close to Clubhouse,Corner Lot,Front Yard,Rolling Slope,Treed Lot | |
| Laundry Features | Dryer Included,Inside,Propane Dryer Hookup,Washer Hookup,Washer Included | |
| Pool features | Association,In Ground | |
| Parking Description | Attached Carport,Driveway,Unpaved,Private | |
| Parking Spaces | 0 | |
| Garage spaces | 0 | |
| Association Fee | 273 | |
| Association Amenities | Pickleball,Pool,Outdoor Cooking Area,Picnic Area,Playground,Dog Park,Dock,Hiking Trails,Clubhouse,Banquet Facilities,Recreation Room,Meeting Room,Pets Permitted,Management,Guard,Security | |
Geographic Data | ||
| Directions | 24th Street to Nacimiento Lake Drive Turn Right, Left on Interlake Rd, Left onto Lynch Canyon, Rt on Lakeview at the Basket Ball Courts and Mimi Golf then go to Oak Shores Dr to Tree Trap | |
| County | San Luis Obispo | |
| Latitude | 35.752828 | |
| Longitude | -120.990915 | |
| Market Area | PRNW - PR North 46-West 101 | |
Address Information | ||
| Address | 2651 Tree Trap Road, Bradley, CA 93426 | |
| Postal Code | 93426 | |
| City | Bradley | |
| State | CA | |
| Country | United States | |
Listing Information | ||
| Listing Office | Charissa Deegan-Broker | |
| Listing Agent | Charissa Deegan | |
| Buyer Agency Compensation | 2.000 | |
| Buyer Agency Compensation Type | % | |
| Compensation Disclaimer | The offer of compensation is made only to participants of the MLS where the listing is filed. | |
| Special listing conditions | Standard | |
| Virtual Tour URL | https://youtu.be/Oixd8otD12w | |
School Information | ||
| District | Paso Robles Joint Unified | |
MLS Information | ||
| Days on market | 16 | |
| MLS Status | Active | |
| Listing Date | Apr 11, 2024 | |
| Listing Last Modified | Apr 28, 2024 | |
| Tax ID | 012251032 | |
| MLS Area | PRNW - PR North 46-West 101 | |
| MLS # | PI24062146 | |
Map View
This information is believed to be accurate, but without any warranty.

