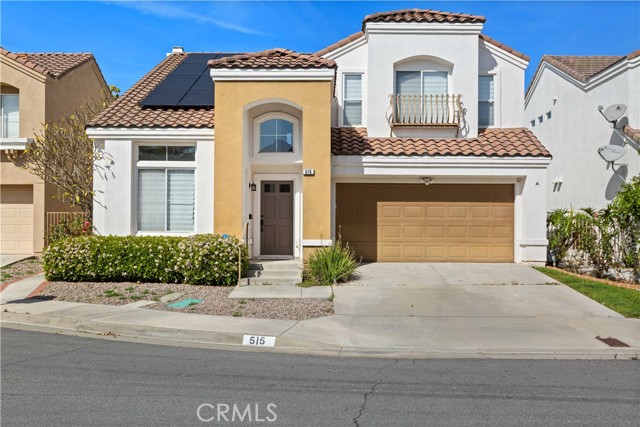Listing by: DAVE DUONG, EXP REALTY, daveduong888@gmail.com
View on map See more photos |
3 Beds
3 Baths
2,104 SqFt
Pending
Welcome to your dream home nestled in a vibrant and welcoming community, where modern comfort meets convenience at every turn! This newer construction residence boasts contemporary design elements and a thoughtfully crafted layout, promising a lifestyle of ease and sophistication. Step inside to discover an inviting living space adorned with sleek finishes and ample natural light, creating an ambiance of warmth and relaxation. The open-concept floor plan seamlessly connects the family room, dining, and kitchen areas, ideal for both casual family gatherings and formal entertaining. The well-appointed kitchen features state-of-the-art appliances, plenty of stylish cabinetry, generous counter space, and a large island catering to the culinary enthusiast's every need. Whether whipping up a quick meal or indulging in gourmet creations, this culinary haven is sure to inspire your inner chef. Outside, a private patio or backyard oasis awaits, offering a serene setting for outdoor relaxation and al fresco dining. Whether enjoying a morning cup of coffee or hosting summer barbecues with friends and family, this outdoor sanctuary is sure to become your favorite retreat. As you venture upstairs, you'll find spacious bedrooms retreats, each offering tranquility and comfort for restful nights. The spacious primary ensuite serves as a luxurious sanctuary, complete with a spa-like ensuite bathroom and ample walk-in closet, providing the perfect escape after a long day. With easy access to the freeway, commuting to work or embarking on weekend adventures is a breeze, allowing you to explore the best that the region has to offer with ease. Experience the epitome of modern living in a community that offers the perfect blend of convenience, comfort, and connectivity. Solar panels lease for efficiency and great energy saving. Your new home awaits, promising a lifestyle beyond compare in a location that truly has it all.
Property Details | ||
|---|---|---|
| Price | $1,100,000 | |
| Bedrooms | 3 | |
| Full Baths | 3 | |
| Total Baths | 3 | |
| Property Style | Traditional | |
| Lot Size Area | 3292 | |
| Lot Size Area Units | Square Feet | |
| Acres | 0.0756 | |
| Property Type | Residential | |
| Sub type | SingleFamilyResidence | |
| MLS Sub type | Single Family Residence | |
| Stories | 2 | |
| Features | Block Walls,Ceiling Fan(s),High Ceilings,Open Floorplan,Recessed Lighting | |
| Year Built | 1995 | |
| View | Courtyard | |
| Roof | Tile | |
| Heating | Central | |
| Foundation | Slab | |
| Accessibility | None | |
| Lot Description | Back Yard,Cul-De-Sac,Paved,Yard | |
| Laundry Features | Gas & Electric Dryer Hookup,Individual Room,Upper Level | |
| Pool features | None | |
| Parking Description | Direct Garage Access | |
| Parking Spaces | 2 | |
| Garage spaces | 2 | |
| Association Fee | 40 | |
| Association Amenities | Maintenance Grounds | |
Geographic Data | ||
| Directions | major cross street is Central and Roscoe | |
| County | Orange | |
| Latitude | 33.928501 | |
| Longitude | -117.921225 | |
| Market Area | 86 - Brea | |
Address Information | ||
| Address | 515 Roscoe Street, Brea, CA 92821 | |
| Postal Code | 92821 | |
| City | Brea | |
| State | CA | |
| Country | United States | |
Listing Information | ||
| Listing Office | EXP REALTY | |
| Listing Agent | DAVE DUONG | |
| Listing Agent Phone | daveduong888@gmail.com | |
| Buyer Agency Compensation | 3.000 | |
| Attribution Contact | daveduong888@gmail.com | |
| Buyer Agency Compensation Type | % | |
| Compensation Disclaimer | The offer of compensation is made only to participants of the MLS where the listing is filed. | |
| Special listing conditions | Standard | |
School Information | ||
| District | Sonora Union | |
| High School | Sonora | |
MLS Information | ||
| Days on market | 16 | |
| MLS Status | Pending | |
| Listing Date | Apr 1, 2024 | |
| Listing Last Modified | Apr 29, 2024 | |
| Tax ID | 29642243 | |
| MLS Area | 86 - Brea | |
| MLS # | WS24062269 | |
Map View
This information is believed to be accurate, but without any warranty.

