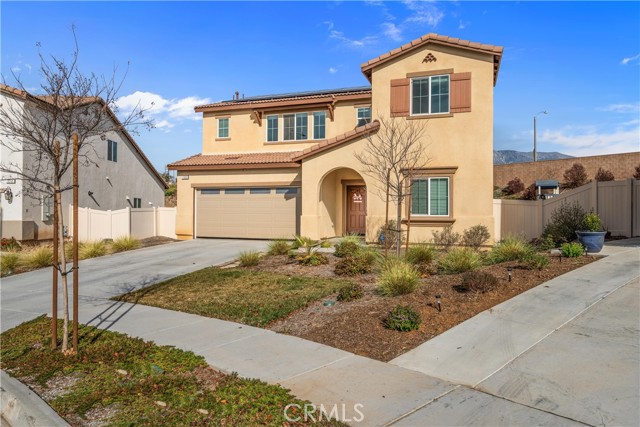Listing by: CHANNON LAMB, Berkshire Hathaway Homeservices California Realty, 949-500-1055
View on map See more photos |
4 Beds
3 Baths
2,239 SqFt
Active
Introducing this exquisite 4-bedroom, 3-bathroom home nestled on a sprawling lot exceeding 13,000 sq ft in the prestigious gated community of JP Ranch. The open floorplan seamlessly blends elegance with modernity, showcasing countless upgrades that elevate the living experience. Step into luxury with a kitchen boasting top-of-the-line appliances and a mounted 75" TV, creating a hub for entertainment and culinary delight. The spacious bedrooms offer comfort and privacy, while the three well-appointed bathrooms add a touch of sophistication. The backyard is a haven of relaxation and entertainment, featuring a large covered patio perfect for al fresco dining. Immerse yourself in outdoor culinary adventures with the built-in BBQ kitchen, unwind in the above-ground spa, and gather around the firepit for cozy evenings under the stars. The kids' playground adds a playful touch, making this backyard a complete retreat for every member of the family. Adding to its allure, this home is equipped with cutting-edge smart home features. Seamlessly control lighting, temperature, security, and more with just a touch, bringing the future of refined living to your fingertips. With its prime location in the secure JP Ranch community, this home seamlessly combines opulence, functionality, and the latest in smart home innovation. Don't miss the opportunity to make this dream residence, where technology meets luxury, your own. ***Sellers will entertain a rate buy down***
Property Details | ||
|---|---|---|
| Price | $630,000 | |
| Bedrooms | 4 | |
| Full Baths | 3 | |
| Total Baths | 3 | |
| Lot Size Area | 11326 | |
| Lot Size Area Units | Square Feet | |
| Acres | 0.26 | |
| Property Type | Residential | |
| Sub type | SingleFamilyResidence | |
| MLS Sub type | Single Family Residence | |
| Stories | 2 | |
| Year Built | 2019 | |
| View | Mountain(s) | |
| Heating | Central | |
| Lot Description | Back Yard,Front Yard | |
| Laundry Features | Individual Room | |
| Pool features | Community | |
| Parking Spaces | 2 | |
| Garage spaces | 2 | |
| Association Fee | 203 | |
| Association Amenities | Pool,Spa/Hot Tub,Playground,Dog Park,Sport Court,Clubhouse,Controlled Access | |
Geographic Data | ||
| Directions | GPS | |
| County | Riverside | |
| Latitude | 33.99622 | |
| Longitude | -117.034798 | |
| Market Area | 269 - Yucaipa/Calimesa/Oak Glen | |
Address Information | ||
| Address | 1165 Heritage Drive, Calimesa, CA 92320 | |
| Postal Code | 92320 | |
| City | Calimesa | |
| State | CA | |
| Country | United States | |
Listing Information | ||
| Listing Office | Berkshire Hathaway Homeservices California Realty | |
| Listing Agent | CHANNON LAMB | |
| Listing Agent Phone | 949-500-1055 | |
| Buyer Agency Compensation | 2.000 | |
| Attribution Contact | 949-500-1055 | |
| Buyer Agency Compensation Type | % | |
| Compensation Disclaimer | The offer of compensation is made only to participants of the MLS where the listing is filed. | |
| Special listing conditions | Standard | |
School Information | ||
| District | Yucaipa/Calimesa Unified | |
MLS Information | ||
| Days on market | 110 | |
| MLS Status | Active | |
| Listing Date | Jan 16, 2024 | |
| Listing Last Modified | May 13, 2024 | |
| Tax ID | 410340007 | |
| MLS Area | 269 - Yucaipa/Calimesa/Oak Glen | |
| MLS # | EV24009216 | |
Map View
This information is believed to be accurate, but without any warranty.

