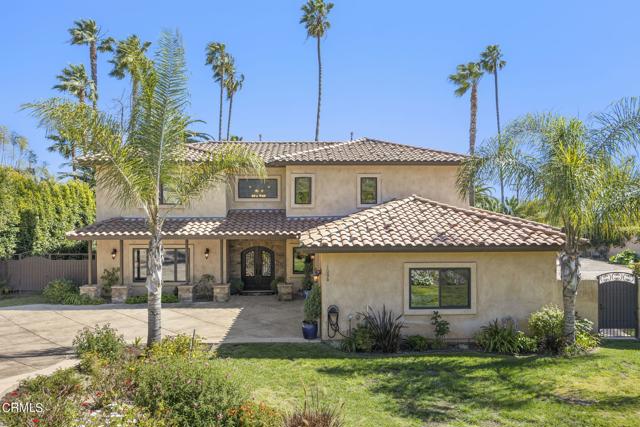Listing by: Ryan Bruns, Berkshire Hathaway HomeServices California Properties, ryanbruns@bhhscal.com
View on map See more photos |
5 Beds
5 Baths
3,678 SqFt
Active
Discover this custom Mediterranean-style gem nestled in the tranquil Camarillo Heights, where luxury meets stunning vistas. The home features a striking facade with a red-tile roof, smooth coat stucco, and elegant ironwork. Inside, the expansive layout includes five bedrooms bedrooms and five bathrooms, each crafted with sophistication and comfort in mind. The primary suite is a true retreat, offering a large balcony with breathtaking vistas, a spa-like bathroom, and two large walk-in closets.The heart of this home is its chef's kitchen, boasting high-end appliances, granite countertops, and a grand island, perfect for entertaining and family gatherings. It opens seamlessly into the living areas and a formal dining room, ideal for hosting dinner parties.Outside, the terrace offers a private escape with a salt water pool & spa, built-in barbecue, and multiple seating areas for dining and relaxation, all set against the panoramic scenery of the surrounding hillsides.The estate sits on nearly half an acre with the advantage of a fully-fenced backyard, two separate two-car garages, and mature landscaping.Located minutes from top-tier shopping, dining, and schools--this estate offers a lifestyle of privacy and luxury. Experience the charm and elegance of Mediterranean architecture with all the modern comforts in this unparalleled Camarillo residence. Your dream home awaits.
Property Details | ||
|---|---|---|
| Price | $1,899,000 | |
| Bedrooms | 5 | |
| Full Baths | 4 | |
| Half Baths | 1 | |
| Total Baths | 5 | |
| Property Style | Mediterranean | |
| Lot Size Area | 21061 | |
| Lot Size Area Units | Square Feet | |
| Acres | 0.4835 | |
| Property Type | Residential | |
| Sub type | SingleFamilyResidence | |
| MLS Sub type | Single Family Residence | |
| Stories | 2 | |
| Features | Built-in Features,Pantry,Granite Counters,Ceiling Fan(s),Balcony,Wet Bar,Two Story Ceilings,Recessed Lighting,High Ceilings,Cathedral Ceiling(s) | |
| Exterior Features | Barbecue Private,Rain Gutters,Awning(s) | |
| Year Built | 2015 | |
| Subdivision | Camarillo Heights - 3648 | |
| View | City Lights,Valley,Panoramic,Ocean,Mountain(s) | |
| Roof | Concrete,Tile | |
| Heating | Forced Air | |
| Foundation | Slab | |
| Lot Description | Lawn,2-5 Units/Acre,Treed Lot,Sprinklers In Rear,Sprinklers In Front,Rolling Slope,Lot 20000-39999 Sqft,Rectangular Lot,Landscaped | |
| Laundry Features | Inside,Gas Dryer Hookup,Washer Hookup,Upper Level,Individual Room | |
| Pool features | Heated,Salt Water,Pebble,In Ground,Waterfall,Private | |
| Parking Description | Garage,Direct Garage Access,Gated,Driveway,RV Potential,Private,Garage - Two Door | |
| Parking Spaces | 4 | |
| Garage spaces | 4 | |
Geographic Data | ||
| Directions | From US-101. Exit Lewis Rd. N on Lewis. Left on Temple Ave. Right on Las Posas Ave. Left on E. Loop Dr. Right on Mesa Dr. Property is the first on the right. It's on the corner of Mesa Dr. and E. Loop Dr. | |
| County | Ventura | |
| Latitude | 34.24681 | |
| Longitude | -119.030494 | |
| Market Area | VC42 - Camarillo Heights | |
Address Information | ||
| Address | 1006 Mesa Drive, Camarillo, CA 93010 | |
| Postal Code | 93010 | |
| City | Camarillo | |
| State | CA | |
| Country | United States | |
Listing Information | ||
| Listing Office | Berkshire Hathaway HomeServices California Properties | |
| Listing Agent | Ryan Bruns | |
| Listing Agent Phone | ryanbruns@bhhscal.com | |
| Buyer Agency Compensation | 2.500 | |
| Attribution Contact | ryanbruns@bhhscal.com | |
| Buyer Agency Compensation Type | % | |
| Compensation Disclaimer | The offer of compensation is made only to participants of the MLS where the listing is filed. | |
| Special listing conditions | Standard | |
MLS Information | ||
| Days on market | 14 | |
| MLS Status | Active | |
| Listing Date | Apr 16, 2024 | |
| Listing Last Modified | Apr 29, 2024 | |
| Tax ID | 1530112015 | |
| MLS Area | VC42 - Camarillo Heights | |
| MLS # | V1-23009 | |
Map View
This information is believed to be accurate, but without any warranty.

