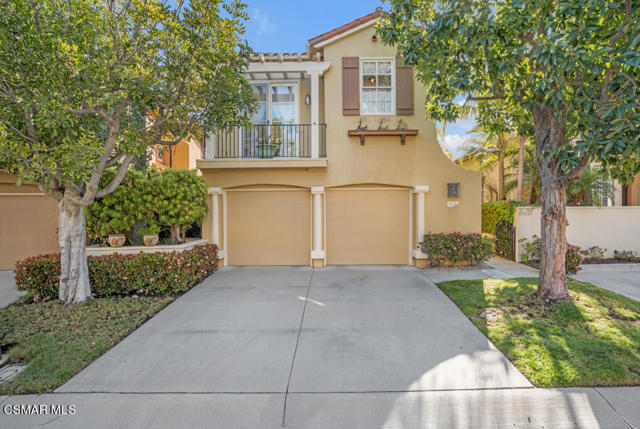Listing by: Gabrielle Guthrie, Pinnacle Estate Properties, Inc.
View on map See more photos |
3 Beds
3 Baths
1,771 SqFt
Active
Unlock the door to upscale living in this serene, gated community! Just a stone's throw away from the prestigious Spanish Hills Golf and Country Club, this very private home offers the lifestyle you deserve! Open the door to a light and bright floorplan with an abundance of Dual Pane windows thru-out bringing in the natural light. The kitchen has durable engineered counter tops and re-finished cabinetry with plenty of storage! The slider in the kitchen gives way to the tranquil, landscaped backyard which is perfect for al fresco dining and entertaining! There is a cozy family room with a fireplace, the living room is spacious with a dining area which also has a slider giving access to the outdoors! The large primary bedroom, with a walk-in closet to envy, has a private balcony and opens to the en-suite amenities complete with soaking tub, double vanity, and private toilet/shower. The laundry room is conveniently located upstairs near the hall bath and two secondary bedrooms. There is a two-car attached, direct access garage with entry into the living room. There are plenty of spaces for guests to park! Enjoy the association pool/spa and clubhouse which is right around the corner from the home. Do you own an RV? There is RV parking based on availability. Proximity to shopping, restaurants and the community dog park makes this house a home!
Property Details | ||
|---|---|---|
| Price | $900,000 | |
| Bedrooms | 3 | |
| Full Baths | 2 | |
| Half Baths | 1 | |
| Total Baths | 3 | |
| Property Style | Mediterranean | |
| Lot Size Area | 1771 | |
| Lot Size Area Units | Square Feet | |
| Acres | 0.0407 | |
| Property Type | Residential | |
| Sub type | SingleFamilyResidence | |
| MLS Sub type | Single Family Residence | |
| Stories | 2 | |
| Features | Cathedral Ceiling(s),Recessed Lighting,Pantry,Balcony | |
| Exterior Features | Rain Gutters | |
| Year Built | 1996 | |
| Subdivision | Golf Villas 1 - 4902 | |
| Roof | Tile | |
| Heating | Natural Gas,Central,Fireplace(s) | |
| Foundation | Slab | |
| Lot Description | Back Yard,Landscaped,Paved,Park Nearby,Patio Home,Zero Lot Line | |
| Laundry Features | Individual Room,Inside,Upper Level | |
| Pool features | Association,Fenced,Filtered,In Ground | |
| Parking Description | Built-In Storage,Direct Garage Access,Driveway,Concrete,Garage Door Opener,Garage,Garage - Two Door | |
| Parking Spaces | 2 | |
| Garage spaces | 2 | |
| Association Fee | 258 | |
| Association Amenities | Barbecue,Common RV Parking,Meeting Room | |
Geographic Data | ||
| Directions | 101 North exit Springville (right), to W Ponderosa Drive (right), to Camino Tierra Santa (left), to Crestview (left), to Calle Tierra Vista (right), to Corte Riviera (right), go through gate, left at the gate, property is on the left side of the street. | |
| County | Ventura | |
| Latitude | 34.229295 | |
| Longitude | -119.089637 | |
| Market Area | VC43 - Las Posas Estates | |
Address Information | ||
| Address | 1138 Corte Riviera, Camarillo, CA 93010 | |
| Postal Code | 93010 | |
| City | Camarillo | |
| State | CA | |
| Country | United States | |
Listing Information | ||
| Listing Office | Pinnacle Estate Properties, Inc. | |
| Listing Agent | Gabrielle Guthrie | |
| Buyer Agency Compensation | 2.500 | |
| Buyer Agency Compensation Type | % | |
| Compensation Disclaimer | The offer of compensation is made only to participants of the MLS where the listing is filed. | |
| Special listing conditions | Standard | |
MLS Information | ||
| Days on market | 26 | |
| MLS Status | Active | |
| Listing Date | Apr 6, 2024 | |
| Listing Last Modified | May 2, 2024 | |
| Tax ID | 1520290075 | |
| MLS Area | VC43 - Las Posas Estates | |
| MLS # | 224001264 | |
Map View
This information is believed to be accurate, but without any warranty.

