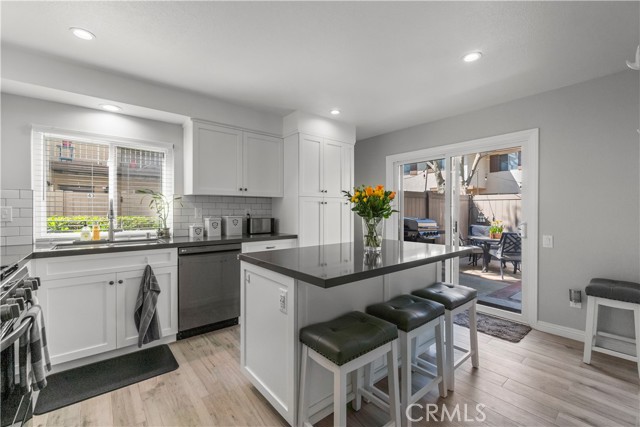Listing by: Mehrnaz Baranriz, Sync Brokerage, Inc., 818-292-2210
View on map See more photos |
2 Beds
3 Baths
1,405 SqFt
Pending
Welcome to luxurious living in Chatsworth! This stunning townhouse boasts 2 bedrooms, 2.5 bathrooms, and a newly renovated kitchen that will leave you breathless. Step into a culinary paradise with quartz countertops, designer tile backsplash, and custom cabinets—a perfect blend of style and functionality for any cooking enthusiast. With over $45,000 in upgrades, including top-of-the-line appliances and premium finishes, this kitchen is a chef's dream. The home features a spacious living room, a cozy fireplace, recessed lighting throughout, an updated powder room, and newer energy-efficient windows and sliding doors. Additionally, this home offers modern comforts with a newer HVAC unit, complete with AC and heat controlled by a Nest thermostat. The primary bedroom boasts a spacious layout featuring a double-door entry, a cozy alcove with a fireplace, a walk-in closet, an expansive bathroom vanity, and distinct sink areas within the toilet and shower proximity. Additionally, the spacious guest bedroom boasts double door closets, and the hallway closet provides ample storage space. The outdoor patio wraps around with plenty of room for an outdoor eating area, BBQ, and sitting area adjacent to the formal living room. In addition, the community offers fantastic amenities, including a pool, spa, and a 2-car detached garage. This home offers proximity to recreational facilities like Santa Susana Pass State Historic Park and Stoney Point Park, perfect for outdoor activities. Conveniently situated near the 118 freeway, public transport, shopping, and dining, it provides comfort and convenience in one package.
Property Details | ||
|---|---|---|
| Price | $599,000 | |
| Bedrooms | 2 | |
| Full Baths | 2 | |
| Total Baths | 3 | |
| Lot Size Area | 143928 | |
| Lot Size Area Units | Square Feet | |
| Acres | 3.3041 | |
| Property Type | Residential | |
| Sub type | Townhouse | |
| MLS Sub type | Townhouse | |
| Stories | 2 | |
| Features | Ceiling Fan(s),Quartz Counters,Recessed Lighting | |
| Year Built | 1980 | |
| View | None | |
| Heating | Central | |
| Laundry Features | In Closet,Inside,Washer Hookup,Washer Included | |
| Pool features | Association,Community,Gunite,In Ground | |
| Parking Description | Garage,On Site | |
| Parking Spaces | 2 | |
| Garage spaces | 2 | |
| Association Fee | 400 | |
| Association Amenities | Pool,Spa/Hot Tub,Pet Rules | |
Geographic Data | ||
| Directions | Exit CA-118 West Desoto Ave. Right onto Chatsworth, then Left on Canoga Ave. | |
| County | Los Angeles | |
| Latitude | 34.258704 | |
| Longitude | -118.598492 | |
| Market Area | CHT - Chatsworth | |
Address Information | ||
| Address | 10341 Canoga Avenue #46, Chatsworth, CA 91311 | |
| Unit | 46 | |
| Postal Code | 91311 | |
| City | Chatsworth | |
| State | CA | |
| Country | United States | |
Listing Information | ||
| Listing Office | Sync Brokerage, Inc. | |
| Listing Agent | Mehrnaz Baranriz | |
| Listing Agent Phone | 818-292-2210 | |
| Buyer Agency Compensation | 2.500 | |
| Attribution Contact | 818-292-2210 | |
| Buyer Agency Compensation Type | % | |
| Compensation Disclaimer | The offer of compensation is made only to participants of the MLS where the listing is filed. | |
| Special listing conditions | Standard | |
| Virtual Tour URL | https://www.youtube.com/watch?v=OdSOcru5mfs&t=1s | |
School Information | ||
| District | Los Angeles Unified | |
MLS Information | ||
| Days on market | 5 | |
| MLS Status | Pending | |
| Listing Date | Mar 21, 2024 | |
| Listing Last Modified | Apr 23, 2024 | |
| Tax ID | 2722007100 | |
| MLS Area | CHT - Chatsworth | |
| MLS # | SR24056449 | |
Map View
This information is believed to be accurate, but without any warranty.

