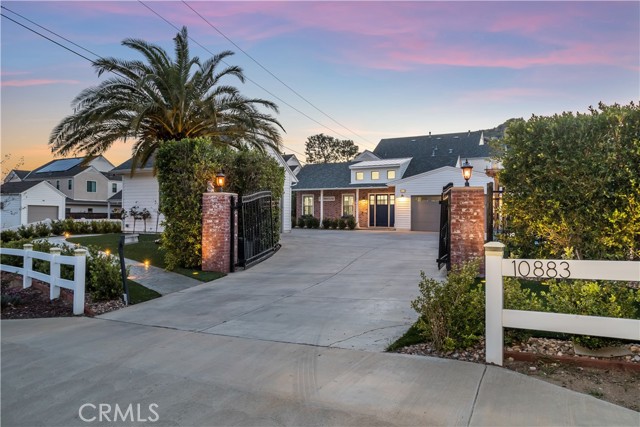Listing by: Herb Rim, eXp Realty of Greater Los Angeles, Inc.
View on map See more photos |
4 Beds
4 Baths
4,679 SqFt
Pending
Imagine coming home to breathtaking mountain vistas every day. This meticulously crafted residence in prestigious Chatsworth Stoney Point Estates offers exactly that. Boasting a gated entrance, you’ll unwind in the inviting open floor plan, perfect for creating lasting memories with family and friends. When you enter, you’ll meet soaring ceilings and an inviting open floor plan, complemented by a gourmet kitchen featuring granite countertops, a large island, walk-in pantry, and top-of-the-line Viking appliances. Panoramic mountain views can be seen from within and outside the home. There are two primary suites boasting a luxurious en-suite bathroom with double sinks and walk-in closet. There are two additional upstairs bedrooms and loft with a secondary bedroom suite downstairs and additional bedroom or spacious office that opens to a relaxing courtyard. Step outside and embrace your own private sanctuary. Stunning mountain vistas create a serene backdrop for your backyard oasis, perfect for unwinding after a long day. Imagine cozy evenings spent gathered around the built-in fire pit on the expansive veranda, or refreshing dips in the sparkling pebble-bottom pool with cascading waterfalls and a Baha shelf, while outdoor lighting extends the enjoyment into the night. The home is hard-wired for internet connectivity and security cameras, has RV access, courtyard parking, coy pond, and a dual-garage. Community horse trails.
Property Details | ||
|---|---|---|
| Price | $2,075,000 | |
| Bedrooms | 4 | |
| Full Baths | 3 | |
| Half Baths | 1 | |
| Total Baths | 4 | |
| Property Style | Contemporary,Ranch | |
| Lot Size Area | 24497 | |
| Lot Size Area Units | Square Feet | |
| Acres | 0.5624 | |
| Property Type | Residential | |
| Sub type | SingleFamilyResidence | |
| MLS Sub type | Single Family Residence | |
| Stories | 2 | |
| Year Built | 2015 | |
| View | Mountain(s),See Remarks | |
| Heating | Central | |
| Lot Description | 0-1 Unit/Acre,Horse Property,Level | |
| Laundry Features | Individual Room,Upper Level | |
| Pool features | Private,Heated,In Ground,Pebble,See Remarks | |
| Parking Description | Driveway,Garage,Gated,Public | |
| Parking Spaces | 4 | |
| Garage spaces | 4 | |
| Association Fee | 225 | |
| Association Amenities | Horse Trails | |
Geographic Data | ||
| Directions | West of Topanga Canyon Blvd, 2 long blocks South of 118/Topanga exit. | |
| County | Los Angeles | |
| Latitude | 34.268177 | |
| Longitude | -118.60867 | |
| Market Area | CHT - Chatsworth | |
Address Information | ||
| Address | 10883 Bee Canyon Road, Chatsworth, CA 91311 | |
| Postal Code | 91311 | |
| City | Chatsworth | |
| State | CA | |
| Country | United States | |
Listing Information | ||
| Listing Office | eXp Realty of Greater Los Angeles, Inc. | |
| Listing Agent | Herb Rim | |
| Buyer Agency Compensation | 2.500 | |
| Buyer Agency Compensation Type | % | |
| Compensation Disclaimer | The offer of compensation is made only to participants of the MLS where the listing is filed. | |
| Special listing conditions | Standard | |
| Virtual Tour URL | https://player.vimeo.com/video/926117705 | |
School Information | ||
| District | Los Angeles Unified | |
MLS Information | ||
| Days on market | 21 | |
| MLS Status | Pending | |
| Listing Date | Mar 21, 2024 | |
| Listing Last Modified | Apr 18, 2024 | |
| Tax ID | 2723005057 | |
| MLS Area | CHT - Chatsworth | |
| MLS # | SR24050336 | |
Map View
This information is believed to be accurate, but without any warranty.

