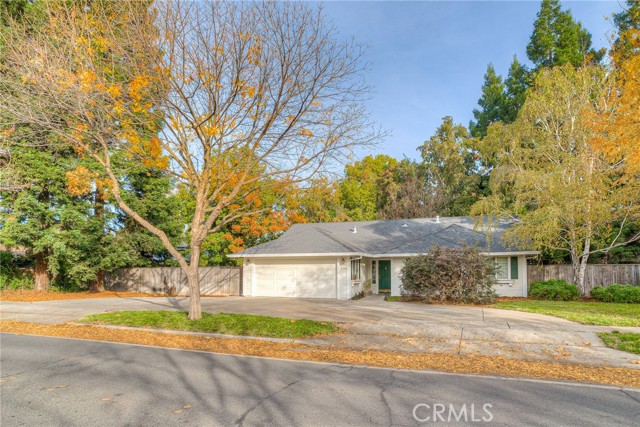Listing by: Emily Jackson, Bidwell Realty, Inc, 530-990-5835
View on map See more photos |
3 Beds
2 Baths
1,393 SqFt
Pending
Welcome home! Step right into the entry way that takes you into the large living room. In the living room you will find vaulted ceilings, carpet flooring and a beautiful fireplace. Straight through the living room you will see a sliding glass door that takes you to the spacious backyard. Attached to the living room you will find a nice size dining area that leads into the kitchen. The kitchen comes equipped with beautiful stainless-steel appliances along with tile counter tops and flooring. The kitchen also has a bar top providing additional dining space. This wonderful family home features 3 bedrooms and two full bathrooms along with a dedicated laundry room. The master bedroom comes with three closets and vaulted ceilings. It connects directly to the master bath that has a double vanity, walk in shower, and plenty of cabinet space. Next to the other two bedrooms you will find another full bath with a shower tub combo. Enter into the spacious, fully fenced backyard and you will have plenty of room to make it your own. There are several large trees that provide a sense of privacy while still being close to town. Along with the back yard, the front yard is very large as well. The front of the house has a circle driveway and a two car garage, giving you plenty of space for parking. To top it off, this home has a new central heating and air unit. Don't miss your opportunity to make this great family home yours.
Property Details | ||
|---|---|---|
| Price | $419,000 | |
| Bedrooms | 3 | |
| Full Baths | 2 | |
| Total Baths | 2 | |
| Property Style | Contemporary | |
| Lot Size Area | 11326 | |
| Lot Size Area Units | Square Feet | |
| Acres | 0.26 | |
| Property Type | Residential | |
| Sub type | SingleFamilyResidence | |
| MLS Sub type | Single Family Residence | |
| Stories | 1 | |
| Features | Bar,Ceiling Fan(s),High Ceilings,Tile Counters | |
| Year Built | 2000 | |
| View | None | |
| Roof | Shingle | |
| Heating | Central,Fireplace(s) | |
| Foundation | Slab | |
| Accessibility | None | |
| Lot Description | 0-1 Unit/Acre,Back Yard,Front Yard,Lawn | |
| Laundry Features | Individual Room | |
| Pool features | None | |
| Parking Description | Circular Driveway,Driveway | |
| Parking Spaces | 6 | |
| Garage spaces | 2 | |
| Association Fee | 0 | |
Geographic Data | ||
| Directions | hwy 99, take east ave exit, left on cussick ave, house on left at 2366 holly ave | |
| County | Butte | |
| Latitude | 39.750614 | |
| Longitude | -121.867524 | |
Address Information | ||
| Address | 2366 Holly Avenue, Chico, CA 95926 | |
| Postal Code | 95926 | |
| City | Chico | |
| State | CA | |
| Country | United States | |
Listing Information | ||
| Listing Office | Bidwell Realty, Inc | |
| Listing Agent | Emily Jackson | |
| Listing Agent Phone | 530-990-5835 | |
| Buyer Agency Compensation | 2.500 | |
| Attribution Contact | 530-990-5835 | |
| Buyer Agency Compensation Type | % | |
| Compensation Disclaimer | The offer of compensation is made only to participants of the MLS where the listing is filed. | |
| Special listing conditions | Standard | |
School Information | ||
| District | Chico Unified | |
MLS Information | ||
| Days on market | 141 | |
| MLS Status | Pending | |
| Listing Date | Nov 28, 2023 | |
| Listing Last Modified | Apr 25, 2024 | |
| Tax ID | 006640060000 | |
| MLS # | OR23217685 | |
Map View
This information is believed to be accurate, but without any warranty.

