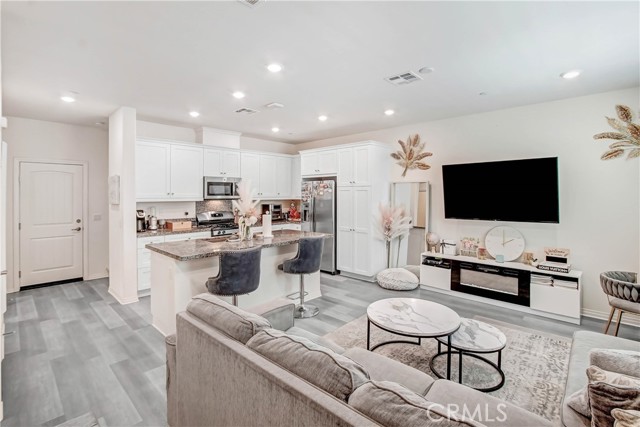Listing by: Ray Marquez, The Network Agency, 714-365-2236
View on map See more photos |
3 Beds
3 Baths
1,485 SqFt
Pending
Step into this exquisite townhome nestled within the prestigious community of The Preserve. As you enter, you'll be greeted by a modern and inviting ambiance, with a sleek open floor plan and recessed lighting illuminating the spacious living area. The heart of the home lies in the kitchen, featuring a stunning center island, elegant white cabinetry, and top-of-the-line stainless steel appliances. Conveniently situated on the main floor, a guest powder room and access to the attached 2-car garage add practicality to the layout. Venture upstairs to discover a versatile loft area, ideal for a home office. The upper level also hosts 3 generously sized bedrooms, perfect for family or guests, accompanied by a full bathroom boasting contemporary fixtures and ample storage. Retreat to the lavish master suite, where comfort awaits with a sprawling walk-in closet and an ensuite bathroom complete with a tub, dual vanity sinks, and shower. Outside, a private fenced patio offers a serene escape to enjoy the tranquil surroundings. Embrace the sense of community with access to a range of exclusive amenities, including a sparkling pool, relaxing hot tub, clubhouse, playgrounds, and outdoor entertainment areas. With easy access to major freeways, shopping centers, and top-rated schools, this exceptional townhome presents a rare opportunity for luxurious yet convenient living. Don't miss your chance to experience the epitome of upscale living in this sought-after neighborhood.
Property Details | ||
|---|---|---|
| Price | $589,000 | |
| Bedrooms | 3 | |
| Full Baths | 2 | |
| Half Baths | 1 | |
| Total Baths | 3 | |
| Lot Size Area | 1862 | |
| Lot Size Area Units | Square Feet | |
| Acres | 0.0427 | |
| Property Type | Residential | |
| Sub type | Condominium | |
| MLS Sub type | Condominium | |
| Stories | 2 | |
| Year Built | 2020 | |
| View | Neighborhood | |
| Heating | Central | |
| Laundry Features | Inside | |
| Pool features | Association,Community | |
| Parking Spaces | 2 | |
| Garage spaces | 2 | |
| Association Fee | 343 | |
| Association Amenities | Pool,Spa/Hot Tub,Barbecue,Playground,Tennis Court(s),Clubhouse | |
Geographic Data | ||
| Directions | Bickmore ave turn to Osprey Ave, then left on spitfire St, then right on Voyager | |
| County | San Bernardino | |
| Latitude | 33.962269 | |
| Longitude | -117.640126 | |
| Market Area | 681 - Chino | |
Address Information | ||
| Address | 16047 Voyager Avenue, Chino, CA 91708 | |
| Postal Code | 91708 | |
| City | Chino | |
| State | CA | |
| Country | United States | |
Listing Information | ||
| Listing Office | The Network Agency | |
| Listing Agent | Ray Marquez | |
| Listing Agent Phone | 714-365-2236 | |
| Buyer Agency Compensation | 2.000 | |
| Attribution Contact | 714-365-2236 | |
| Buyer Agency Compensation Type | % | |
| Compensation Disclaimer | The offer of compensation is made only to participants of the MLS where the listing is filed. | |
| Special listing conditions | Standard | |
School Information | ||
| District | Chino Valley Unified | |
MLS Information | ||
| Days on market | 23 | |
| MLS Status | Pending | |
| Listing Date | Mar 22, 2024 | |
| Listing Last Modified | Apr 19, 2024 | |
| Tax ID | 1055603160000 | |
| MLS Area | 681 - Chino | |
| MLS # | OC24022518 | |
Map View
This information is believed to be accurate, but without any warranty.

