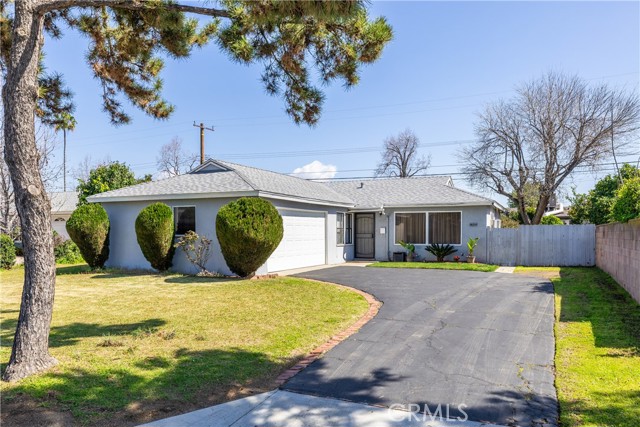Listing by: Nicholas Abbadessa, RE/MAX MASTERS REALTY, 909-292-7888
View on map See more photos |
3 Beds
1 Bath
1,027 SqFt
Pending
Nestled within a picturesque neighborhood, this single-story residence offers a blend of comfort and charm, sprawling over a generous lot that promises potential. As you approach, the sweeping driveway and grassy front yard welcome you to this home. A stately shade tree sits toward the edge of the property. Step inside, and you're greeted by a warm, carpeted family room, where large picture windows not only bathe the space in natural light but also offer views of the front yard. The kitchen is a delightful retro throwback, it boasts ample space without sacrificing style. Its layout, generous and inviting, encourages culinary exploration and seamlessly blends into an open dining area. A doorway from the kitchen leads to the expansive backyard with lush green grass, perimeter planters brimming with potential, and a shade tree. The extra wide side yards offer the possibility of RV parking, catering to adventurers and homebodies alike. Accommodation within the home comprises three well-appointed bedrooms, one of which offers a unique opportunity. Directly attached to a laundry room, it presents an option for conversion into a primary bathroom, adding convenience and an opportunity to transition to a two bathroom home. A single, full bathroom serves the home, ensuring functionality and simplicity. The attached two-car garage, with its new door, provides ample space for vehicles and storage. Additional features include a new roof and a new water heater.
Property Details | ||
|---|---|---|
| Price | $650,000 | |
| Bedrooms | 3 | |
| Full Baths | 1 | |
| Total Baths | 1 | |
| Lot Size Area | 7033 | |
| Lot Size Area Units | Square Feet | |
| Acres | 0.1615 | |
| Property Type | Residential | |
| Sub type | SingleFamilyResidence | |
| MLS Sub type | Single Family Residence | |
| Stories | 1 | |
| Features | Ceiling Fan(s),Open Floorplan | |
| Year Built | 1953 | |
| View | None | |
| Roof | Composition | |
| Heating | Floor Furnace,Wall Furnace | |
| Foundation | Slab | |
| Lot Description | Back Yard,Front Yard | |
| Laundry Features | Individual Room,Inside | |
| Pool features | None | |
| Parking Description | Driveway,Asphalt,Garage - Two Door,Garage Door Opener | |
| Parking Spaces | 2 | |
| Garage spaces | 2 | |
| Association Fee | 0 | |
Geographic Data | ||
| Directions | Cypress to n on Larkin | |
| County | Los Angeles | |
| Latitude | 34.097333 | |
| Longitude | -117.899749 | |
| Market Area | 614 - Covina | |
Address Information | ||
| Address | 4654 N Larkin Drive, Covina, CA 91722 | |
| Postal Code | 91722 | |
| City | Covina | |
| State | CA | |
| Country | United States | |
Listing Information | ||
| Listing Office | RE/MAX MASTERS REALTY | |
| Listing Agent | Nicholas Abbadessa | |
| Listing Agent Phone | 909-292-7888 | |
| Buyer Agency Compensation | 2.000 | |
| Attribution Contact | 909-292-7888 | |
| Buyer Agency Compensation Type | % | |
| Compensation Disclaimer | The offer of compensation is made only to participants of the MLS where the listing is filed. | |
| Special listing conditions | Standard | |
School Information | ||
| District | Covina Valley Unified | |
| Elementary School | Cypress | |
| Middle School | Las Palmas | |
| High School | Northview | |
MLS Information | ||
| Days on market | 4 | |
| MLS Status | Pending | |
| Listing Date | Mar 14, 2024 | |
| Listing Last Modified | Apr 25, 2024 | |
| Tax ID | 8421009016 | |
| MLS Area | 614 - Covina | |
| MLS # | CV24049834 | |
Map View
This information is believed to be accurate, but without any warranty.

