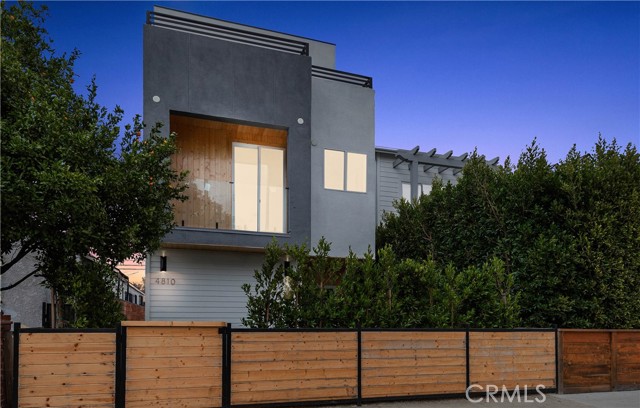Listing by: Elizabeth Ramirez, Bricxone Realty, Inc.
View on map See more photos |
4 Beds
5 Baths
2,628 SqFt
Active
Welcome to this exquisitely crafted contemporary residence, where modern luxury harmonizes effortlessly with comfort and a welcoming ambiance. This exceptional home embodies the quintessential California lifestyle, featuring an expansive open-concept layout meticulously designed to capture the essence of modern living. Upon entry, you'll be greeted by a spacious foyer leading to a bright and airy living area adorned with lofty ceilings and an inviting open floor plan that seamlessly integrates with the gourmet kitchen. Boasting four bedrooms and five bathrooms, this designer home underwent a complete transformation, resulting in a thoughtfully reimagined space that exudes sophistication. The interior showcases a soothing natural color palette complemented by bespoke light oak cabinetry, creating a serene environment conducive to relaxation. Offering ample storage and a cohesive aesthetic throughout, every aspect of this home has been carefully considered to ensure both functionality and elegance. Outside, two expansive balconies provide idyllic settings for outdoor living, seamlessly extending the indoor space and perfect for entertaining or unwinding with loved ones. The chef-inspired kitchen features custom cabinets and premium appliances, catering to culinary enthusiasts and providing the perfect backdrop for hosting memorable gatherings. Upstairs, the primary suite boasts a roomy ambiance with two custom walk-in closets, and a spa-like ensuite bathroom, offering a luxurious retreat for rest and rejuvenation. From the meticulously curated details to the seamless indoor-outdoor flow, this home offers a bespoke sanctuary for modern living. Conveniently located near Marina Del Rey, Venice, and Santa Monica, as well as trendy shops and eateries, this home provides easy access to an array of amenities and attractions. Additional features include a two-car garage, individual laundry room, recessed lighting, engineered hardwood floors, and a family room on the third floor. Don't miss the opportunity to make this modern masterpiece your own – schedule a viewing today and experience the epitome of California living firsthand!
Property Details | ||
|---|---|---|
| Price | $2,200,000 | |
| Bedrooms | 4 | |
| Full Baths | 1 | |
| Half Baths | 1 | |
| Total Baths | 5 | |
| Lot Size Area | 2501 | |
| Lot Size Area Units | Square Feet | |
| Acres | 0.0574 | |
| Property Type | Residential | |
| Sub type | SingleFamilyResidence | |
| MLS Sub type | Single Family Residence | |
| Stories | 3 | |
| Features | Open Floorplan,Quartz Counters,Recessed Lighting,Storage | |
| Year Built | 2024 | |
| View | City Lights,Mountain(s),Panoramic | |
| Roof | Flat | |
| Heating | Central | |
| Accessibility | None | |
| Lot Description | 0-1 Unit/Acre | |
| Laundry Features | Individual Room | |
| Pool features | None | |
| Parking Description | Driveway,Garage | |
| Parking Spaces | 2 | |
| Garage spaces | 2 | |
| Association Fee | 0 | |
Geographic Data | ||
| Directions | North of Inglewood Blvd., East of Culver Blvd, West of Culver Drive and South of Slauson Blvd. | |
| County | Los Angeles | |
| Latitude | 33.992622 | |
| Longitude | -118.413994 | |
| Market Area | C28 - Culver City | |
Address Information | ||
| Address | 4810 Inglewood Boulevard, Culver City, CA 90230 | |
| Postal Code | 90230 | |
| City | Culver City | |
| State | CA | |
| Country | United States | |
Listing Information | ||
| Listing Office | Bricxone Realty, Inc. | |
| Listing Agent | Elizabeth Ramirez | |
| Buyer Agency Compensation | 2.500 | |
| Buyer Agency Compensation Type | % | |
| Compensation Disclaimer | The offer of compensation is made only to participants of the MLS where the listing is filed. | |
| Special listing conditions | Standard | |
| Virtual Tour URL | https://my.matterport.com/show/?m=NbGbVzNmpTf | |
School Information | ||
| District | Other | |
MLS Information | ||
| Days on market | 69 | |
| MLS Status | Active | |
| Listing Date | Mar 7, 2024 | |
| Listing Last Modified | May 15, 2024 | |
| Tax ID | 4218010005 | |
| MLS Area | C28 - Culver City | |
| MLS # | PW24028029 | |
Map View
This information is believed to be accurate, but without any warranty.

