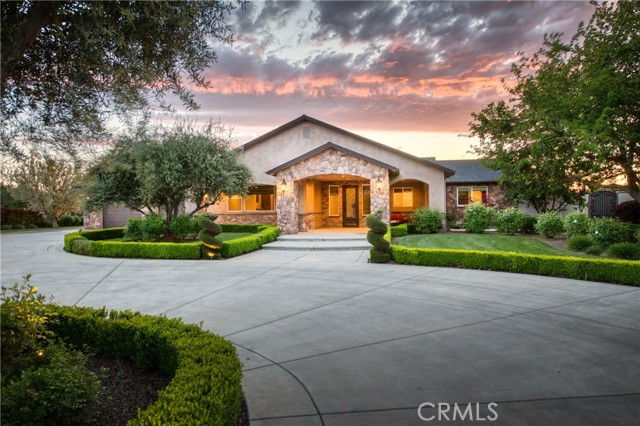Listing by: Bryan Martin, Keller Williams Westland Rlty, 559-259-8154
View on map See more photos |
3 Beds
3 Baths
2,970 SqFt
Pending
Nestled on 17.72 acres, this beautiful, gated, estate boasts a luxurious 3bd, 3ba home with solar, pool, shop, office, a flourishing lemon grove and more. A second (2bd/1ba) home (guest house or ADU) greets visitors at the front of the property, providing 1300sf of living space, a private backyard and dedicated parking area. The main home boasts a luxurious open-concept living area, with three elegant stone archways delineating the dining/living space from the kitchen. The kitchen includes custom wood cabinetry with milled rope molding, luxury appliances, a custom central island with counter seating and a 6-burner gas range. The backyard oasis is gated and includes a pool with water & fire features, multiple areas for entertaining including a covered back patio and outdoor alfresco lounge. The lemon orchard thrives under the attentive care of a Farm Manager. With an anticipated harvest typically around the 4th quarter of the year, the crops are nurtured to yield abundant fruit through meticulous farm management practices, integrated pest management strategies, and advanced irrigation technology, all supported by a Flow-Guard top-of-the-line water filtration system. Enhancing the allure of this estate are practical amenities such as a 2-car garage, gated dog run, additional covered parking for guest vehicles, room for large equipment, boats or RV’s and 2-40ft storage containers.
Property Details | ||
|---|---|---|
| Price | $1,700,000 | |
| Bedrooms | 3 | |
| Full Baths | 3 | |
| Total Baths | 3 | |
| Lot Size Area | 771883 | |
| Lot Size Area Units | Square Feet | |
| Acres | 17.72 | |
| Property Type | Residential | |
| Sub type | SingleFamilyResidence | |
| MLS Sub type | Single Family Residence | |
| Stories | 1 | |
| Features | Built-in Features,Open Floorplan,Pantry | |
| Year Built | 2004 | |
| View | See Remarks | |
| Roof | Asphalt | |
| Heating | Central | |
| Lot Description | 16-20 Units/Acre,Agricultural - Tree/Orchard | |
| Laundry Features | Inside | |
| Pool features | Private | |
| Parking Description | Detached Carport,Direct Garage Access,Garage,RV Potential,See Remarks | |
| Parking Spaces | 6 | |
| Garage spaces | 2 | |
| Association Fee | 0 | |
Geographic Data | ||
| Directions | From DeWolf & 180, Head South on DeWolf, Turn left onto E Central.Turn left onto Highland. Home is on the Left. | |
| County | Fresno | |
| Latitude | 36.676635 | |
| Longitude | -119.63069 | |
Address Information | ||
| Address | 4095 S Highland Avenue, Del Rey, CA 93616 | |
| Postal Code | 93616 | |
| City | Del Rey | |
| State | CA | |
| Country | United States | |
Listing Information | ||
| Listing Office | Keller Williams Westland Rlty | |
| Listing Agent | Bryan Martin | |
| Listing Agent Phone | 559-259-8154 | |
| Buyer Agency Compensation | 2.000 | |
| Attribution Contact | 559-259-8154 | |
| Buyer Agency Compensation Type | % | |
| Compensation Disclaimer | The offer of compensation is made only to participants of the MLS where the listing is filed. | |
| Special listing conditions | Standard | |
| Virtual Tour URL | https://tours.kevinrees.com/2234113?idx=1 | |
School Information | ||
| District | Sanger Unified | |
MLS Information | ||
| Days on market | 6 | |
| MLS Status | Pending | |
| Listing Date | Apr 19, 2024 | |
| Listing Last Modified | Apr 25, 2024 | |
| Tax ID | 33106160 | |
| MLS # | FR24071409 | |
Map View
This information is believed to be accurate, but without any warranty.

