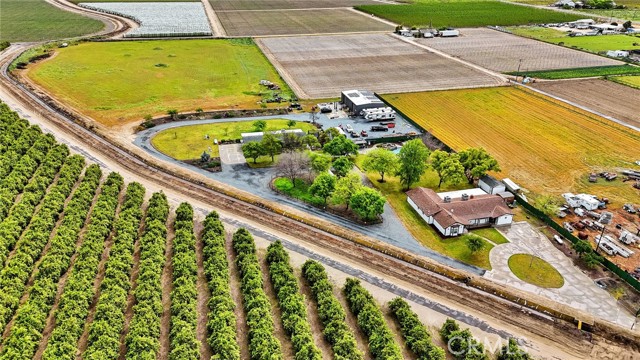Listing by: Sarah Gillespie, Executive Realty, 559-375-6841
View on map See more photos |
6 Beds
4 Baths
5,000 SqFt
Active
If you are looking for multi generational living, here its. CID water, fenced, secluded, organic ready! Property is a rare find! Two houses, two addresses, two of everything. Each home offers 3 bedrooms and 2 bathrooms. Both homes offer built in industrial size refrigerators and freezers, oversized kitchens, living areas, and more. Front home begins with a circle drive, two entries, kitchen alone is 500 sqft with dual islands, partially open to one living room, large windows to front, utility closet, and more. Off of the kitchen is a walk in pantry, complete with second fridge, and coffee bar. Bedrooms are all 15' x 15' or larger. Walk in closets, oversized bathrooms, second living room, and more! Upon exiting this house you'll see a 40' covered patio overlooking backyard, pool, and gazebo areas. A short walk to the back home where you will find a 775sqft living room, and 700sqft kitchen to match. Three bedrooms, two bathrooms, and is fully upgraded. This home also offer a nearly 80' covered patio overlooking neighboring land, mountains, and its own pasture! On top of, there is a 3,000 sqft metal shop, with car lift, a garden area, pasture, etc. Property runs along ditch with irrigation, rock and concrete drives, each home with its own front and backyard, new windows, new AC's, fenced in dog run, and chicken coop, complete with water, and power, the list goes on! Please call to schedule a private tour!
Property Details | ||
|---|---|---|
| Price | $1,499,900 | |
| Bedrooms | 6 | |
| Full Baths | 4 | |
| Total Baths | 4 | |
| Property Style | Ranch | |
| Lot Size Area | 402059 | |
| Lot Size Area Units | Square Feet | |
| Acres | 9.23 | |
| Property Type | Residential | |
| Sub type | SingleFamilyResidence | |
| MLS Sub type | Single Family Residence | |
| Stories | 1 | |
| Features | Attic Fan,Built-in Features,Ceiling Fan(s),Crown Molding,Dry Bar,Granite Counters,In-Law Floorplan,Open Floorplan,Pantry,Recessed Lighting,Stone Counters,Storage | |
| Year Built | 2000 | |
| View | Mountain(s),Orchard,Pasture | |
| Heating | Central | |
| Lot Description | 6-10 Units/Acre,Agricultural,Back Yard,Garden | |
| Laundry Features | Individual Room,Inside | |
| Pool features | Private,Gunite,In Ground,Pebble,Tile,Waterfall | |
| Parking Spaces | 10 | |
| Garage spaces | 10 | |
| Association Fee | 0 | |
Geographic Data | ||
| Directions | From South ave, head north, turn right just before the ditch before the oranges. Follow dirt drive to concrete drive, white house is the front house, green house is the back house | |
| County | Fresno | |
| Latitude | 36.623419 | |
| Longitude | -119.589923 | |
Address Information | ||
| Address | 7786 S Del Rey Avenue, Del Rey, CA 93616 | |
| Postal Code | 93616 | |
| City | Del Rey | |
| State | CA | |
| Country | United States | |
Listing Information | ||
| Listing Office | Executive Realty | |
| Listing Agent | Sarah Gillespie | |
| Listing Agent Phone | 559-375-6841 | |
| Buyer Agency Compensation | 2.500 | |
| Attribution Contact | 559-375-6841 | |
| Buyer Agency Compensation Type | % | |
| Compensation Disclaimer | The offer of compensation is made only to participants of the MLS where the listing is filed. | |
| Special listing conditions | Standard | |
School Information | ||
| District | Selma Unified | |
MLS Information | ||
| Days on market | 1 | |
| MLS Status | Active | |
| Listing Date | Apr 5, 2024 | |
| Listing Last Modified | Apr 6, 2024 | |
| Tax ID | 35303035 | |
| MLS # | MD24042257 | |
Map View
This information is believed to be accurate, but without any warranty.

