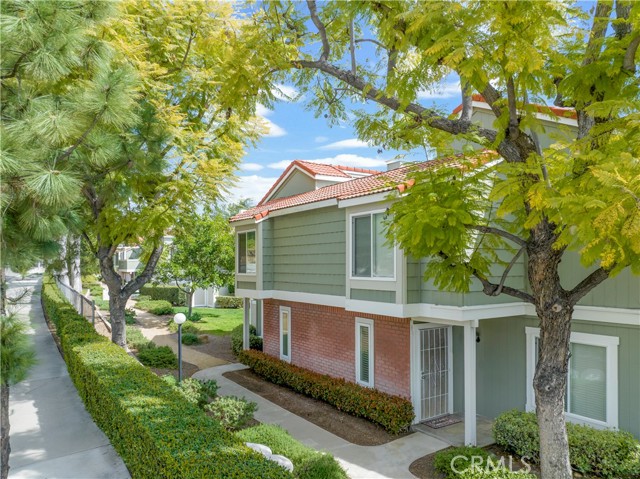Listing by: Ryan Eldred, First Reliant, Inc., 949-338-7564
View on map See more photos |
3 Beds
3 Baths
1,438 SqFt
Active Under Contract
Do not miss the opportunity to view this incredible home at an affordable price. New concrete style tile, wood Flooring, and fixtures throughout have modernized this well laid out space designed for comfortable family living. The spacious living area with fireplace is inviting to all. A generous formal dining area can accommodate most family size tables. A spacious new kitchen highlights the space and offers quartz counter tops, Stainless Steel appliances, & an Abundance of Cabinets for Storage. Downstairs also Features a half bathroom with a new Toilet & Vanity. An easy flight of stairs leads you up to a spacious master bedroom with two large closets, custom shower, new tile, and new dual vanities. Two additional spacious bedrooms will also be found on the upper level and are outfitted with large closets & ceiling fans. A full guest bathroom is on the 2nd level as well, recently upgraded with a new toilet and vanity. There is an upstairs laundry area for added convenience. The ground level backyard offers an enclosed patio with Low maintenance landscaping. Just outside the backyard you will find beautiful walking trails, maintained by the HOA. Newer dual pane windows will keep this home efficient and insulated. This community features a gorgeous In-Ground Pool/Spa, Tennis Court and Guest Parking. HOA covers landscaping as well as water and Trash utilities! This Home is Situated Close to the 57, 10, 71, 210 and 60 Freeways. This amazing location is also Located Close to Cal State Pomona and Mt. San Antonio College, as well as close to Shopping. This one has it all!
Property Details | ||
|---|---|---|
| Price | $644,000 | |
| Bedrooms | 3 | |
| Full Baths | 3 | |
| Total Baths | 3 | |
| Lot Size Area | 162653 | |
| Lot Size Area Units | Square Feet | |
| Acres | 3.734 | |
| Property Type | Residential | |
| Sub type | Condominium | |
| MLS Sub type | Condominium | |
| Stories | 2 | |
| Year Built | 1982 | |
| View | City Lights | |
| Heating | Central | |
| Laundry Features | Upper Level,Washer Hookup | |
| Pool features | Association,Community,In Ground | |
| Parking Spaces | 2 | |
| Garage spaces | 2 | |
| Association Fee | 368 | |
| Association Amenities | Pool,Spa/Hot Tub,Tennis Court(s),Water,Management | |
Geographic Data | ||
| Directions | CA 57 to Temple, East on Temple, South on Golden springs, property on left, first 2 car garage in pod | |
| County | Los Angeles | |
| Latitude | 34.034596 | |
| Longitude | -117.796179 | |
| Market Area | 616 - Diamond Bar | |
Address Information | ||
| Address | 1070 Golden Springs Drive #A, Diamond Bar, CA 91765 | |
| Unit | A | |
| Postal Code | 91765 | |
| City | Diamond Bar | |
| State | CA | |
| Country | United States | |
Listing Information | ||
| Listing Office | First Reliant, Inc. | |
| Listing Agent | Ryan Eldred | |
| Listing Agent Phone | 949-338-7564 | |
| Buyer Agency Compensation | 2.000 | |
| Attribution Contact | 949-338-7564 | |
| Buyer Agency Compensation Type | % | |
| Compensation Disclaimer | The offer of compensation is made only to participants of the MLS where the listing is filed. | |
| Special listing conditions | Standard | |
School Information | ||
| District | Pomona Unified | |
MLS Information | ||
| Days on market | 20 | |
| MLS Status | Active Under Contract | |
| Listing Date | Mar 19, 2024 | |
| Listing Last Modified | Apr 8, 2024 | |
| Tax ID | 8704021144 | |
| MLS Area | 616 - Diamond Bar | |
| MLS # | PW24049725 | |
Map View
This information is believed to be accurate, but without any warranty.

