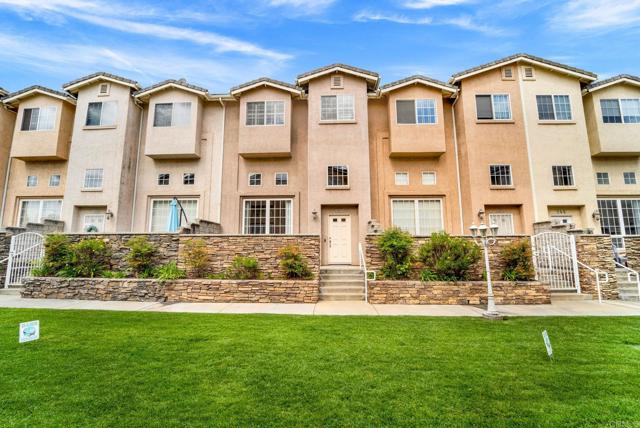Listing by: LaKeshia Lindsey, Real Broker
View on map See more photos |
3 Beds
3 Baths
1,876 SqFt
Active Under Contract
Step into modern comfort with this stunning tri-level condo, built in 2003. Featuring 3 spacious bedrooms and 2.5 baths, this residence offers plenty of space for comfortable living. This home is filled with abundant natural light, accentuating the high vaulted ceilings on the first floor, adding to its warmth and charm. Here, you'll also find a cozy fireplace in the living room. On the second floor, the open kitchen with a walk-in pantry invites culinary adventures. All bedrooms on the third floor offer serene sanctuaries, perfect for relaxation and rest. With a well-maintained community and an attached 2-car garage, this property is a perfect place to call home.
Property Details | ||
|---|---|---|
| Price | $690,000 | |
| Bedrooms | 3 | |
| Full Baths | 2 | |
| Half Baths | 1 | |
| Total Baths | 3 | |
| Lot Size Area | 1232 | |
| Lot Size Area Units | Square Feet | |
| Acres | 0.0283 | |
| Property Type | Residential | |
| Sub type | Condominium | |
| MLS Sub type | Condominium | |
| Stories | 3 | |
| Features | Ceiling Fan(s) | |
| Year Built | 2003 | |
| View | Neighborhood | |
| Roof | Composition | |
| Heating | Central | |
| Laundry Features | Dryer Included,In Garage,Washer Included | |
| Pool features | None | |
| Parking Spaces | 2 | |
| Garage spaces | 2 | |
| Association Fee | 65 | |
Geographic Data | ||
| Directions | Google Maps - cross street S Magnolia Ave | |
| County | San Diego | |
| Latitude | 32.793962 | |
| Longitude | -116.963362 | |
| Market Area | 92020 - El Cajon | |
Address Information | ||
| Address | 136 W Douglas Ave, El Cajon, CA 92020 | |
| Postal Code | 92020 | |
| City | El Cajon | |
| State | CA | |
| Country | United States | |
Listing Information | ||
| Listing Office | Real Broker | |
| Listing Agent | LaKeshia Lindsey | |
| Buyer Agency Compensation | 2.000 | |
| Buyer Agency Compensation Type | % | |
| Compensation Disclaimer | The offer of compensation is made only to participants of the MLS where the listing is filed. | |
| Special listing conditions | Standard | |
School Information | ||
| District | Grossmont Union | |
MLS Information | ||
| Days on market | 7 | |
| MLS Status | Active Under Contract | |
| Listing Date | May 2, 2024 | |
| Listing Last Modified | May 9, 2024 | |
| Tax ID | 4881522900 | |
| MLS Area | 92020 - El Cajon | |
| MLS # | PTP2402221 | |
Map View
This information is believed to be accurate, but without any warranty.

