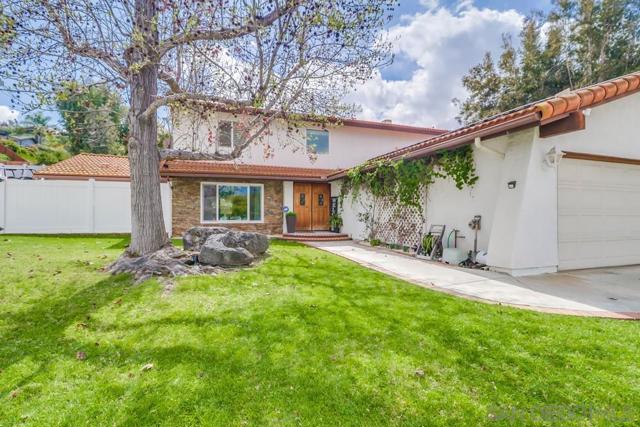Listing by: Robert Northrup, Best Homes Team
View on map See more photos |
5 Beds
4 Baths
2,847 SqFt
Active
It's not just a home-it's the ultimate Fletcher Hills Highlands lifestyle! Corner lot 5 + BR on a huge 17,940 sq.ft. lot! Simple conversion for ADU here. Keep a 5BR 3BA home & have a spacious 1BR-1BA ADU! Have a rental or 2 family home! Fall in love the minute you arrive! Lush green landscape greets you! No detail or upgrade missed! Formal entry with shiplap wall! Large living room with abundant light! Gourmet kitchen with granite counters, top-of-the-line appliances, and loads of cabinet and counter space! Kitchen opens to family room with cozy custom fireplace and doors out to fabulous backyard! Downstairs bonus room complete with full bath, A/C unit, brand new carpet, and separate entrance-perfect for in-law, kids, or guests! Don't miss the entertainment room complete with an elegant wood bar (could be extra bedroom too)! Large primary bedroom with en-suite bath! Perfectly sized additional bedrooms with walk in closets with custom cabinet organizers! Breathtaking backyard with sparkling pool and spa, giant waterfall, covered patio, mature trees, and even an RV area & gate! Details not to miss-custom flooring, recessed lighting, built-in cabinetry, solid wood crown molding, ceiling fans, dual-zoned A/C, upgraded bathrooms, ornate trim around the windows, solid wood banister, 3 car garage with attic storage+! Make this your home before someone else does! Welcome Home! Perfect for ADU conversion!
Property Details | ||
|---|---|---|
| Price | $1,375,000 | |
| Bedrooms | 5 | |
| Full Baths | 4 | |
| Half Baths | 0 | |
| Total Baths | 4 | |
| Property Style | Contemporary | |
| Lot Size Area | 17940 | |
| Lot Size Area Units | Square Feet | |
| Acres | 0.4118 | |
| Property Type | Residential | |
| Sub type | SingleFamilyResidence | |
| MLS Sub type | Single Family Residence | |
| Stories | 2 | |
| Features | Granite Counters,Recessed Lighting | |
| Year Built | 1978 | |
| Subdivision | El Cajon | |
| View | Pool | |
| Heating | Natural Gas,Fireplace(s),Forced Air | |
| Lot Description | Corner Lot | |
| Laundry Features | Gas Dryer Hookup,Individual Room,Inside | |
| Pool features | Heated,In Ground,Private,Gas Heat | |
| Parking Description | Driveway,Concrete,Garage,Garage Faces Front,Garage - Single Door,Garage Door Opener | |
| Parking Spaces | 5 | |
| Garage spaces | 3 | |
Geographic Data | ||
| Directions | Please use Map Quest Cross Street: Weld. | |
| County | San Diego | |
| Latitude | 32.823888 | |
| Longitude | -116.990211 | |
| Market Area | 92020 - El Cajon | |
Address Information | ||
| Address | 2014 Estela Drive, El Cajon, CA 92020 | |
| Postal Code | 92020 | |
| City | El Cajon | |
| State | CA | |
| Country | United States | |
Listing Information | ||
| Listing Office | Best Homes Team | |
| Listing Agent | Robert Northrup | |
| Buyer Agency Compensation | 2.000 | |
| Buyer Agency Compensation Type | % | |
| Compensation Disclaimer | The offer of compensation is made only to participants of the MLS where the listing is filed. | |
| Virtual Tour URL | https://www.propertypanorama.com/instaview/snd/240005312 | |
MLS Information | ||
| Days on market | 50 | |
| MLS Status | Active | |
| Listing Date | Mar 11, 2024 | |
| Listing Last Modified | Apr 30, 2024 | |
| Tax ID | 3865730900 | |
| MLS Area | 92020 - El Cajon | |
| MLS # | 240005312SD | |
Map View
This information is believed to be accurate, but without any warranty.

