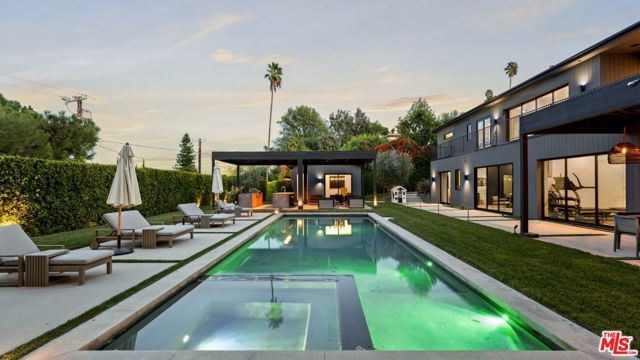Listing by: Wolf Amer, The Agency
View on map See more photos |
5 Beds
7 Baths
5,743 SqFt
Active
Seller open to creative financing. Nestled in the serene hills of Encino, this Modern Farmhouse is a subtle masterpiece of modern design. Boasting 5 bedrooms, 7 baths, and a spacious 5,743 square feet, this home, created by celebrity home designer Jae Omar, offers a comfortable and elegant living experience. Approaching the property, a well-manicured lawn and privacy provided by hedges and gates set the tone. Inside, a stone fireplace becomes the focal point, complemented by pocket sliding doors that seamlessly connect indoor and outdoor spaces. Enjoy beautiful views of the valley from the expansive terrace, a perfect spot for relaxation. The gourmet kitchen is equipped with modern appliances, stone counters, and a large island with a breakfast bar, creating a functional and inviting space for both everyday meals and entertaining. The main level hosts a spacious master suite and two additional bedrooms, with the master featuring a large walk-in closet and a spa-like bathroom. The lower level is dedicated to entertainment, offering a sizable media room, a poker game room, and a gym. Two en suite bedrooms on this level open up to the pool area, complete with floor-to-ceiling sliding pocket doors. The outdoor space is designed for leisure, featuring a large pool, spa, outdoor shower, barbecue area, firepit, pool house, sports court, and soccer grounds. Practical amenities include a two-car garage with electric car charging stations. With designer lighting, high ceilings, European oak floors, and jetliner views, this residence strikes a balance between luxury and practicality, making it an ideal home for those seeking both comfort and entertainment in the heart of Encino.
Property Details | ||
|---|---|---|
| Price | $4,995,000 | |
| Bedrooms | 5 | |
| Full Baths | 7 | |
| Half Baths | 0 | |
| Total Baths | 7 | |
| Lot Size | 125x145 | |
| Lot Size Area | 18203 | |
| Lot Size Area Units | Square Feet | |
| Acres | 0.4179 | |
| Property Type | Residential | |
| Sub type | SingleFamilyResidence | |
| MLS Sub type | Single Family Residence | |
| Stories | 2 | |
| Features | Storage | |
| Exterior Features | Rain Gutters | |
| Year Built | 2020 | |
| View | Canyon,City Lights,Hills,Mountain(s),Pool,Trees/Woods,Valley | |
| Heating | Central | |
| Lot Description | Landscaped | |
| Laundry Features | Washer Included,Dryer Included | |
| Pool features | In Ground,Private | |
| Parking Description | Garage - Two Door | |
| Parking Spaces | 5 | |
Geographic Data | ||
| Directions | West of Lindley Ave, South of Valley Vista Blvd. | |
| County | Los Angeles | |
| Latitude | 34.155576 | |
| Longitude | -118.527061 | |
| Market Area | ENC - Encino | |
Address Information | ||
| Address | 18067 Karen Drive, Encino, CA 91316 | |
| Postal Code | 91316 | |
| City | Encino | |
| State | CA | |
| Country | United States | |
Listing Information | ||
| Listing Office | The Agency | |
| Listing Agent | Wolf Amer | |
| Buyer Agency Compensation | 2.500 | |
| Buyer Agency Compensation Type | % | |
| Compensation Disclaimer | The offer of compensation is made only to participants of the MLS where the listing is filed. | |
| Special listing conditions | Standard | |
| Virtual Tour URL | https://www.zillow.com/view-imx/07e78947-b2d8-460b-86f6-eb0669be41c3?setAttribution=mls&wl=true&initialViewType=pano&utm_source=dashboard | |
MLS Information | ||
| Days on market | 115 | |
| MLS Status | Active | |
| Listing Date | Jan 9, 2024 | |
| Listing Last Modified | May 3, 2024 | |
| Tax ID | 2184021014 | |
| MLS Area | ENC - Encino | |
| MLS # | 23341323 | |
Map View
This information is believed to be accurate, but without any warranty.

