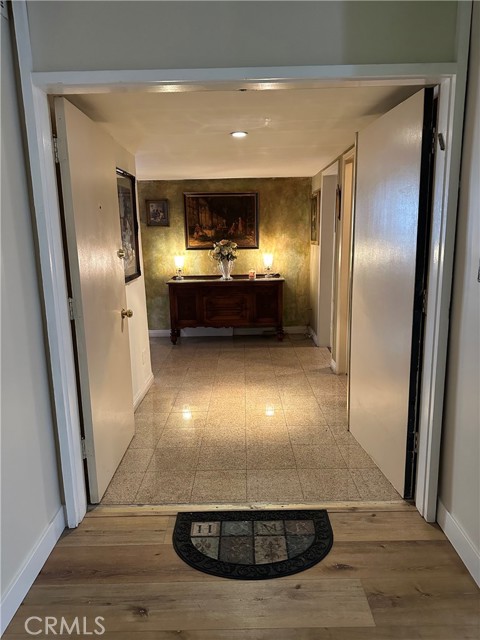Listing by: Christopher Earley, Dunaway Real Estate Group, 818-913-5545
View on map See more photos |
3 Beds
3 Baths
1,916 SqFt
Active
"Attention potential buyers! The seller is eager and open to considering all offers for this remarkable "WIDE OPEN FLOOR PLAN" luxury condominium that requires "NO STEPS" to get inside. Which is nestled in the heart of sought-after Ventura Blvd, this residence epitomizes the essence of California living and boasts proximity to premier shopping and dining destinations. This unit offers privacy and tranquility. Step inside through double doors into a meticulously renovated space where no detail has been overlooked. The open floor plan boasts hand-troweled plastered walls and a striking zebra wood fireplace mantle, setting the stage for contemporary living at its finest. Entertain with ease in the oversized custom-stained patio that overlooks the sparkling pool, seamlessly extending the living space outdoors. The chef's kitchen is a culinary masterpiece, featuring stainless steel appliances, custom concrete countertops, and exquisite tile backsplash. Retreat to the spacious master bedroom, a serene sanctuary adorned with grasscloth wallpaper, and a brand new walk-in closet. The en-suite bathroom is a true indulgence, recently upgraded with enhancements including hand-troweled custom-plastered walls, zebra wood counters, and luxurious finishes reminiscent of a high-end spa. Don't miss this opportunity to live the California dream in a home that exudes luxury, style, and sophistication. Schedule your private showing now, Make this your slice of paradise!"
Property Details | ||
|---|---|---|
| Price | $759,000 | |
| Bedrooms | 3 | |
| Full Baths | 1 | |
| Total Baths | 3 | |
| Property Style | Contemporary | |
| Lot Size Area | 30466 | |
| Lot Size Area Units | Square Feet | |
| Acres | 0.6994 | |
| Property Type | Residential | |
| Sub type | Condominium | |
| MLS Sub type | Condominium | |
| Stories | 3 | |
| Features | Balcony,Copper Plumbing Full,Living Room Balcony,Open Floorplan,Pantry,Stone Counters | |
| Exterior Features | Barbecue Private | |
| Year Built | 1964 | |
| View | Pool | |
| Roof | Flat | |
| Heating | Central,Fireplace(s),Natural Gas | |
| Foundation | Concrete Perimeter | |
| Accessibility | 36 Inch Or More Wide Halls,48 Inch Or More Wide Halls,Doors - Swing In,Parking | |
| Lot Description | Landscaped | |
| Laundry Features | Common Area | |
| Pool features | Association,Community,In Ground | |
| Parking Description | Assigned,Detached Carport,Garage Door Opener,Gated,Parking Space,Private,Side by Side,Subterranean | |
| Parking Spaces | 4 | |
| Garage spaces | 2 | |
| Association Fee | 517 | |
| Association Amenities | Pool,Spa/Hot Tub,Barbecue,Outdoor Cooking Area,Gas,Maintenance Grounds,Trash,Sewer,Water,Pets Permitted,Management,Security,Controlled Access,Hot Water,Maintenance Front Yard | |
Geographic Data | ||
| Directions | Exit White Oak off the 101 freeway, head South, Make right on Magnolia , Left on Newcastle Avenue | |
| County | Los Angeles | |
| Latitude | 34.167919 | |
| Longitude | -118.525134 | |
| Market Area | ENC - Encino | |
Address Information | ||
| Address | 5339 Newcastle Avenue #112, Encino, CA 91316 | |
| Unit | 112 | |
| Postal Code | 91316 | |
| City | Encino | |
| State | CA | |
| Country | United States | |
Listing Information | ||
| Listing Office | Dunaway Real Estate Group | |
| Listing Agent | Christopher Earley | |
| Listing Agent Phone | 818-913-5545 | |
| Buyer Agency Compensation | 2.000 | |
| Attribution Contact | 818-913-5545 | |
| Buyer Agency Compensation Type | % | |
| Compensation Disclaimer | The offer of compensation is made only to participants of the MLS where the listing is filed. | |
| Special listing conditions | Standard | |
| Virtual Tour URL | https://youtu.be/JWfsX_O2_Ck | |
School Information | ||
| District | Los Angeles Unified | |
| High School | Reseda | |
MLS Information | ||
| Days on market | 56 | |
| MLS Status | Active | |
| Listing Date | Mar 8, 2024 | |
| Listing Last Modified | May 3, 2024 | |
| Tax ID | 2162019007 | |
| MLS Area | ENC - Encino | |
| MLS # | GD24044069 | |
Map View
This information is believed to be accurate, but without any warranty.

