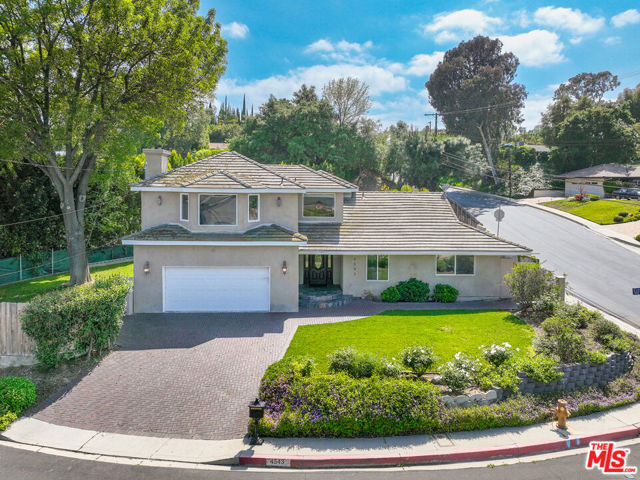Listing by: Efrat Poulson, Keller Williams Beverly Hills
View on map See more photos |
4 Beds
5 Baths
3,250 SqFt
Active
Nestled on a coveted corner lot South of the Boulevard and within the sought-after Lanai Road school district, this meticulously crafted residence seamlessly blends comfort with resort-style living. A two-story contemporary design spanning 3,250 sq.ft., this home graces a sprawling 13,331 sq.ft. flat lot, featuring a pool, spa, verdant lawn, and a covered patio adorned with a wood-carved wet bar and firepit ideal for hosting summer soires and enjoying alfresco dining. Upon entry, an inviting foyer unveils a formal dining room and a chef's kitchen of grand proportions. The kitchen is a culinary enthusiast's dream, outfitted with a customizable walk-in pantry, ample counter space, a granite center island, hammered copper sink, and premium appliances, offering a perfect blend of functionality and luxury. Bathed in natural light, the spacious living room seamlessly connects to the outdoor patio, while a full bath with pool access enhances convenience and ease of entertainment. Choose your haven from two primary suites, each offering distinctive charms. Upstairs, enjoy tranquil mountain views, a cozy fireplace, a private bathroom, and a separate sitting area. Alternatively, the downstairs primary suite boasts two expansive walk-in closets and a luxuriously appointed private bathroom with dual sinks. Two additional bedrooms downstairs share a well-appointed hall bathroom. Practical amenities abound, including a laundry room, powder room, and a spacious two-car garage (with driveway parking and ample street parking available). Embrace this rare opportunity to own a slice of paradise in one of Encino's most prestigious neighborhoods!
Property Details | ||
|---|---|---|
| Price | $2,295,000 | |
| Bedrooms | 4 | |
| Full Baths | 4 | |
| Half Baths | 1 | |
| Total Baths | 5 | |
| Property Style | Traditional | |
| Lot Size | 76x180 | |
| Lot Size Area | 13331 | |
| Lot Size Area Units | Square Feet | |
| Acres | 0.306 | |
| Property Type | Residential | |
| Sub type | SingleFamilyResidence | |
| MLS Sub type | Single Family Residence | |
| Stories | 2 | |
| Year Built | 1961 | |
| View | Valley,Mountain(s) | |
| Heating | Central | |
| Laundry Features | Stackable,In Closet | |
| Pool features | In Ground,Private | |
| Parking Description | Garage - Two Door,Driveway,Direct Garage Access | |
| Parking Spaces | 4 | |
| Garage spaces | 2 | |
Geographic Data | ||
| Directions | South of Ventura Blvd, North of Hayvenhurst Ave, Pettit Ave to Oak View to Estrondo Dr. | |
| County | Los Angeles | |
| Latitude | 34.153514 | |
| Longitude | -118.501046 | |
| Market Area | ENC - Encino | |
Address Information | ||
| Address | 4543 Estrondo Drive, Encino, CA 91436 | |
| Postal Code | 91436 | |
| City | Encino | |
| State | CA | |
| Country | United States | |
Listing Information | ||
| Listing Office | Keller Williams Beverly Hills | |
| Listing Agent | Efrat Poulson | |
| Buyer Agency Compensation | 2.500 | |
| Buyer Agency Compensation Type | % | |
| Compensation Disclaimer | The offer of compensation is made only to participants of the MLS where the listing is filed. | |
| Special listing conditions | Standard | |
| Virtual Tour URL | https://my.matterport.com/show/?m=QvKoAKiKwPK | |
MLS Information | ||
| Days on market | 10 | |
| MLS Status | Active | |
| Listing Date | Apr 22, 2024 | |
| Listing Last Modified | May 3, 2024 | |
| Tax ID | 2289029001 | |
| MLS Area | ENC - Encino | |
| MLS # | 24380989 | |
Map View
This information is believed to be accurate, but without any warranty.

