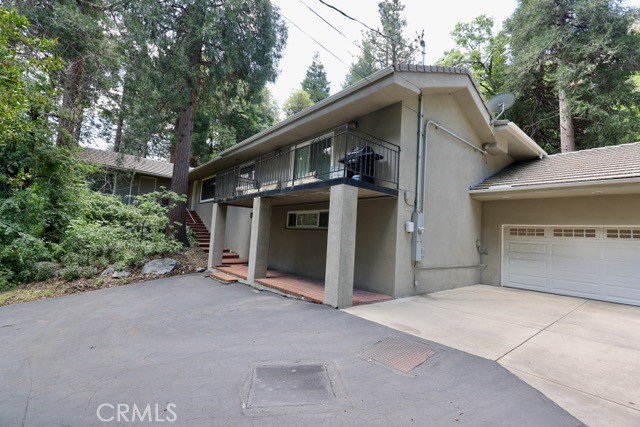Listing by: THOMAS MCINTOSH, GILLMORE REAL ESTATE, greff@verizon.net
View on map See more photos |
4 Beds
5 Baths
3,841 SqFt
Active
Escape to the Mountains! This Dream Home is Hidden in the Forest. Fantastic family home boasts 4 huge bedrooms, 4.5 baths, family room, giant recreation room and oversized 2 car garage on 2 lots with paved drive, fire resistant construction (stucco exterior/eaves and concrete tile roof), energy efficient windows and heat/air systems. Enter into spacious living room with large native stone fireplace and huge picture window opening to forest/trees view essentially blocking out any neighbors. 2 large bedrooms and full bath with separate tub and shower make up the east wing. Centrally placed full featured kitchen has had recent remodel and affords granite counters, induction cooktop, microwave, oven, dishwasher and stainless fridge. Opened beamed family room is complete with large air-tight fireplace, beamed and peaked ceilings and access onto large balcony to bring the forest in. Complete the main level with inviting guest bath, large laundry/sewing room and master suite with full bath, walk closet and level access to nice rear yard with towering specimen trees and direct access to a great walking/hiking trail. Lower level provides access from main or direct access from outside and hosts another large bedroom, exercise/laundry room and custom full bath with large sauna and steam shower. Don't forget the 600 square foot recreation room with huge closet and full bath plus direct access into oversize 2 car garage with two walls of incredible storage. At 5000' of elevation the weather is often considered the banana belt of Forest Falls with tempered summers and generally mild winters.
Property Details | ||
|---|---|---|
| Price | $875,000 | |
| Bedrooms | 4 | |
| Full Baths | 4 | |
| Half Baths | 1 | |
| Total Baths | 5 | |
| Lot Size Area | 14020 | |
| Lot Size Area Units | Square Feet | |
| Acres | 0.3219 | |
| Property Type | Residential | |
| Sub type | SingleFamilyResidence | |
| MLS Sub type | Single Family Residence | |
| Stories | 1 | |
| Features | 2 Staircases,Attic Fan,Balcony,Beamed Ceilings,Block Walls,Built-in Features,Cathedral Ceiling(s),Ceiling Fan(s),Granite Counters,In-Law Floorplan,Living Room Balcony,Recessed Lighting,Storage,Tile Counters | |
| Exterior Features | Rain Gutters | |
| Year Built | 1957 | |
| View | Mountain(s),Rocks,Trees/Woods | |
| Roof | Concrete | |
| Heating | Central,Fireplace(s),Forced Air,Propane,Wood Stove | |
| Foundation | Block | |
| Lot Description | Back Yard,Corners Marked,Lot 10000-19999 Sqft,Rectangular Lot,Rocks,Up Slope from Street,Yard | |
| Laundry Features | Dryer Included,Electric Dryer Hookup,Individual Room,Inside,Washer Hookup | |
| Pool features | None | |
| Parking Description | Direct Garage Access,Driveway | |
| Parking Spaces | 6 | |
| Garage spaces | 2 | |
| Association Fee | 0 | |
Geographic Data | ||
| Directions | Hwy 38 to Valley of the Falls Dr., 2 miles turn right on Canyon Dr. for .5 mile, subject on left. | |
| County | San Bernardino | |
| Latitude | 34.090066 | |
| Longitude | -116.943187 | |
| Market Area | 290 - Forest Falls Area | |
Address Information | ||
| Address | 39346 Prospect Drive, Forest Falls, CA 92339 | |
| Postal Code | 92339 | |
| City | Forest Falls | |
| State | CA | |
| Country | United States | |
Listing Information | ||
| Listing Office | GILLMORE REAL ESTATE | |
| Listing Agent | THOMAS MCINTOSH | |
| Listing Agent Phone | greff@verizon.net | |
| Buyer Agency Compensation | 3.000 | |
| Attribution Contact | greff@verizon.net | |
| Buyer Agency Compensation Type | % | |
| Compensation Disclaimer | The offer of compensation is made only to participants of the MLS where the listing is filed. | |
| Special listing conditions | Standard | |
School Information | ||
| District | Redlands Unified | |
| Elementary School | Fallsvale | |
| Middle School | Moore | |
| High School | Redlands East Valley | |
MLS Information | ||
| Days on market | 118 | |
| MLS Status | Active | |
| Listing Date | Nov 17, 2023 | |
| Listing Last Modified | Nov 20, 2023 | |
| Tax ID | 0323143260000 | |
| MLS Area | 290 - Forest Falls Area | |
| MLS # | EV23213324 | |
Map View
This information is believed to be accurate, but without any warranty.

