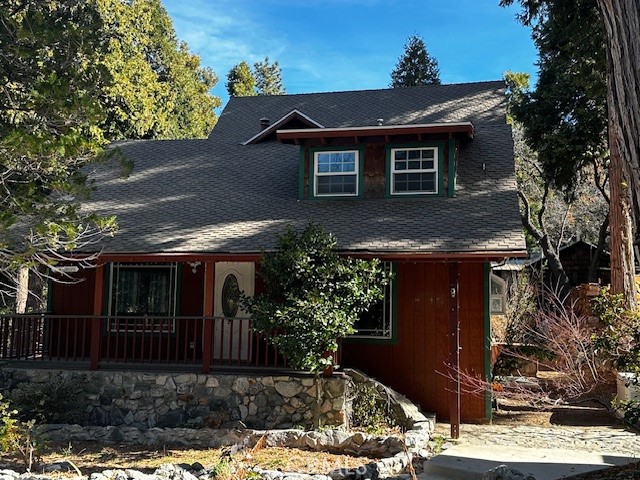Listing by: DEBORAH WELCH, GILLMORE REAL ESTATE, debi@forestfalls.com
View on map See more photos |
3 Beds
2 Baths
2,708 SqFt
Active
Forever Known as Himmelhjem, meaning Heaven Home. That is exactly what this spectacular mountain home is. Perfect for that family that wants to live together but not on top of each other. Fully landscaped yard complete with hardscaped driveway and side yard. Covered front porch perfect for birdwatching year round. Enter into beautiful living room/parlor hosting native river rock fireplace inset with efficient wood burning stove. Adjacent to front room is a Chefs dream kitchen complete with double oven, warming drawer, dishwasher, Viking range and hood, big enough to host an island should you chose to put one in, with tons of cabinets and black granite counter tops. If you like to cook on a professional level this is your perfect home. As you continue through home on main level there is a full bath and laundry room and pantry. Great room at rear of home hosts a Lopi wood burning stove with river rock hearth and is really the heart of the home where everyone can congregate to celebrate birthdays, life events and watch tv. Downstairs has its own entrance and is almost perfect for an adult child or parent who wants to live at home, maybe a little extra cash as a rental? Up above the grand staircase hosts a primary suite complete with covered porch, bay window with seating, incredible bathroom, jetted tub, walk in closet a second laundry area and third big bedroom! Pull down stairs open up to what could be another level for that extra big family who needs more space, a game room or workshop. Side yard is fully cemented and gated for the dog lover that wants to keep their pet safe and easy clean up as well. Home has on demand generic generator so if the power goes out dont sweat it, you are covered. Really a spectacular home!
Property Details | ||
|---|---|---|
| Price | $589,000 | |
| Bedrooms | 3 | |
| Full Baths | 2 | |
| Total Baths | 2 | |
| Lot Size Area | 7946 | |
| Lot Size Area Units | Square Feet | |
| Acres | 0.1824 | |
| Property Type | Residential | |
| Sub type | SingleFamilyResidence | |
| MLS Sub type | Single Family Residence | |
| Stories | 3 | |
| Features | 2 Staircases,Granite Counters,High Ceilings,Living Room Balcony,Living Room Deck Attached | |
| Year Built | 1944 | |
| View | Mountain(s),Peek-A-Boo,Rocks,Trees/Woods | |
| Roof | Composition | |
| Heating | Central | |
| Lot Description | Landscaped | |
| Laundry Features | Individual Room,Inside | |
| Pool features | None | |
| Parking Description | Driveway | |
| Parking Spaces | 6 | |
| Garage spaces | 0 | |
| Association Fee | 0 | |
Geographic Data | ||
| Directions | Valley of the Falls to Oak, right on Oak, left on Canyon .25 mile up the road on left hand side. | |
| County | San Bernardino | |
| Latitude | 34.083194 | |
| Longitude | -116.905858 | |
| Market Area | 290 - Forest Falls Area | |
Address Information | ||
| Address | 9367 Canyon Drive, Forest Falls, CA 92339 | |
| Postal Code | 92339 | |
| City | Forest Falls | |
| State | CA | |
| Country | United States | |
Listing Information | ||
| Listing Office | GILLMORE REAL ESTATE | |
| Listing Agent | DEBORAH WELCH | |
| Listing Agent Phone | debi@forestfalls.com | |
| Buyer Agency Compensation | 3.000 | |
| Attribution Contact | debi@forestfalls.com | |
| Buyer Agency Compensation Type | % | |
| Compensation Disclaimer | The offer of compensation is made only to participants of the MLS where the listing is filed. | |
| Special listing conditions | Standard | |
School Information | ||
| District | Redlands Unified | |
| Elementary School | Fallsvale | |
| Middle School | Moore | |
| High School | Redlands East Valley | |
MLS Information | ||
| Days on market | 144 | |
| MLS Status | Active | |
| Listing Date | Dec 10, 2023 | |
| Listing Last Modified | May 2, 2024 | |
| Tax ID | 0323372540000 | |
| MLS Area | 290 - Forest Falls Area | |
| MLS # | EV23223936 | |
Map View
This information is believed to be accurate, but without any warranty.

