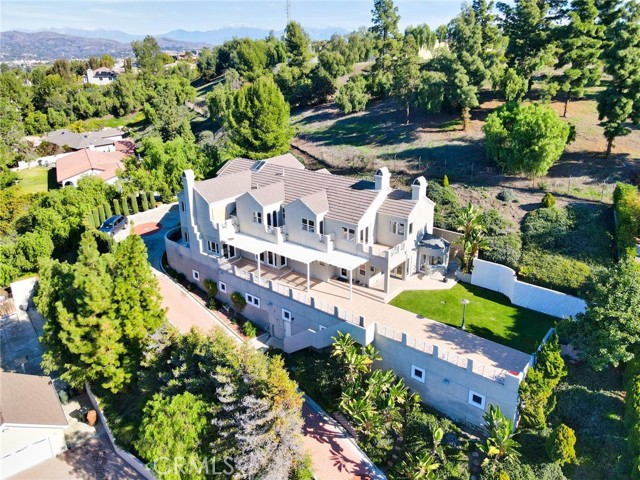Listing by: Jung Ae Cho, Golden Pacific Realty Group, 714-899-1147
View on map See more photos |
5 Beds
5 Baths
4,617 SqFt
Active
Welcome to your private castle in the hills! This entertainer's hillside estate offers ample space with its 5 bedrooms, 4 full bathrooms and 1 half bathroom, and panoramic views from Raymond Hills. As you enter the property through the long driveway, you are greeted with a generous landing area and motor court. Going through the entrance, the home opens up to a staircase on the left and on the right is a generous double-height ceiling living room with a fireplace and integrated bar. Further in is a formal dining room with coffered ceilings which opens up to the great patio. The kitchen features professional-grade stainless steel appliances, a walk-in pantry, and a breakfast nook area which further overlooks the patio area. Adjacent to the kitchen is a family room with another fireplace. Also on the first floor are a guest bedroom, bathroom, open-walled office, and the laundry room. Upstairs features a loft area and three more bedrooms along with the master suite. Each room features gorgeous views but the master suite is the highlight. The master suite has two balconies, a small nook with a fireplace, and a marble-adorned bathroom featuring both a bathtub and steam shower. Lastly, this home features an extensive basement, an opportunity to create a dream wine-cellar or entertainment room. Award winning school district including Acacia Elementary and Troy Highschool.
Property Details | ||
|---|---|---|
| Price | $2,199,000 | |
| Bedrooms | 5 | |
| Full Baths | 4 | |
| Half Baths | 1 | |
| Total Baths | 5 | |
| Property Style | Contemporary | |
| Lot Size | 24000 | |
| Lot Size Area | 24000 | |
| Lot Size Area Units | Square Feet | |
| Acres | 0.551 | |
| Property Type | Residential | |
| Sub type | SingleFamilyResidence | |
| MLS Sub type | Single Family Residence | |
| Stories | 2 | |
| Features | Balcony,Bar,Coffered Ceiling(s),Granite Counters,High Ceilings,In-Law Floorplan,Living Room Deck Attached,Open Floorplan,Pantry | |
| Exterior Features | Lighting,Rain Gutters | |
| Year Built | 1991 | |
| Subdivision | Other (OTHR) | |
| View | City Lights,Hills,Mountain(s),Panoramic,Trees/Woods | |
| Heating | Central,Fireplace(s),Forced Air,Natural Gas | |
| Accessibility | 2+ Access Exits | |
| Lot Description | Cul-De-Sac,Lot 20000-39999 Sqft,Sprinklers In Front,Sprinklers In Rear,Sprinklers Timer | |
| Laundry Features | Gas Dryer Hookup,Inside,Washer Hookup | |
| Pool features | None | |
| Parking Description | Garage,Garage - Three Door,Parking Space | |
| Parking Spaces | 3 | |
| Garage spaces | 3 | |
| Association Fee | 0 | |
Geographic Data | ||
| Directions | North on Acacia Avenue and left on Vista Del Mar; right at the driveway at the end of the cul-de-sac | |
| County | Orange | |
| Latitude | 33.890891 | |
| Longitude | -117.903189 | |
| Market Area | 83 - Fullerton | |
Address Information | ||
| Address | 1413 Vista Del Mar Drive, Fullerton, CA 92831 | |
| Postal Code | 92831 | |
| City | Fullerton | |
| State | CA | |
| Country | United States | |
Listing Information | ||
| Listing Office | Golden Pacific Realty Group | |
| Listing Agent | Jung Ae Cho | |
| Listing Agent Phone | 714-899-1147 | |
| Buyer Agency Compensation | 2.250 | |
| Attribution Contact | 714-899-1147 | |
| Buyer Agency Compensation Type | % | |
| Compensation Disclaimer | The offer of compensation is made only to participants of the MLS where the listing is filed. | |
| Special listing conditions | Standard | |
| Virtual Tour URL | https://www.wellcomemat.com/mls/54fb9c299b461lich | |
School Information | ||
| District | Fullerton Joint Union High | |
| Elementary School | Acacia | |
| High School | Troy | |
MLS Information | ||
| Days on market | 73 | |
| MLS Status | Active | |
| Listing Date | Feb 27, 2024 | |
| Listing Last Modified | May 10, 2024 | |
| Tax ID | 28517107 | |
| MLS Area | 83 - Fullerton | |
| MLS # | PW24015979 | |
Map View
This information is believed to be accurate, but without any warranty.

