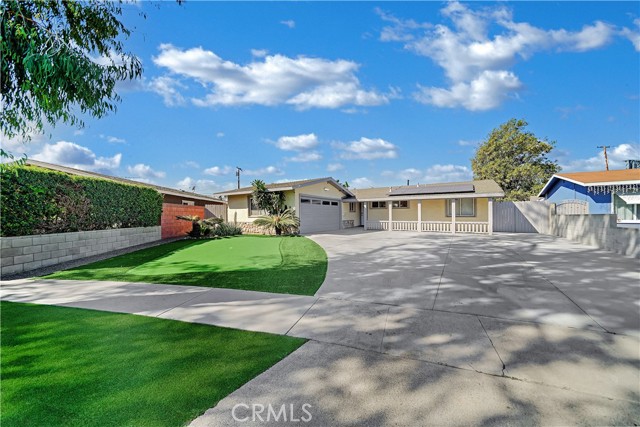Listing by: A.J Yue, Lenders Rate Approval.com Corp, ajyue@lendersrate.us
View on map See more photos |
4 Beds
3 Baths
2,171 SqFt
Active
***Charming MOVE-IN Ready Home Awaits*** 4 Bedrooms, Expandable to 5, making it suitable for families of various sizes! This IMMACULATE spacious REMODELED SINGLE-STORY residence features luxurious amenities, including recessed lighting throughout the home, an open living and dining room with solid luxury vinyl plank wood flooring in most areas, a fully remodeled interior with ALL three BATHROOMS completely remodeled, and custom cabinets and upgraded countertops, with new hardware and lighting fixtures. The tub and shower areas are adorned with decorative tiles and beautiful backsplash and niches to put amenities. This modern UPGRADED REMODELED KITCHEN is equipped with new Corian countertops, elegant backsplash, stainless steel appliances, custom cabinets, upgraded hardware, a new sink, and fixtures, along with an advanced RO water filtration system. Also, the home has an RO Water Softener system for added convenience. HVAC Air-Conditioner was put in recent years. You have your own Outdoor Oasis with an attractive pool and spa, it's a great place to relax and enjoy the outdoors. An added benefit is having ample solar panels to reduce your electricity costs and there is a Tankless Water Heater. Two of the bedrooms are sizable master suites. The office can be converted back into a bedroom. The family room features high ceilings and ample space. Throughout the house are dual-paned, energy-efficient windows that allow lots of sunshine to filter in. This home has bay windows, French doors, and sliding glass doors. The property is approximately a .26-acre lot, and a also offers an ADU-style detached guest house, with a loft, and 3/4 bathroom, an air-conditioner, an outdoor shower to rinse off after swimming in the pool, and relaxing in the spa. There is another detached guest room with an air-conditioner, covered patios, and a large deck area for home is perfect for those seeking space and modern comforts." The versatility of this property makes it even more accommodating and desirable. The property includes an attached 2-car garage, an expansive driveway for multiple cars, and unique RV parking for RVs up to 34 feet in length, along with an RV clean-out for waste disposal. Conveniently close to schools, shopping centers, supermarkets, and many variety of restaurants, and more.
Property Details | ||
|---|---|---|
| Price | $1,499,000 | |
| Bedrooms | 4 | |
| Full Baths | 3 | |
| Total Baths | 3 | |
| Lot Size Area | 11250 | |
| Lot Size Area Units | Square Feet | |
| Acres | 0.2583 | |
| Property Type | Residential | |
| Sub type | SingleFamilyResidence | |
| MLS Sub type | Single Family Residence | |
| Stories | 1 | |
| Features | Cathedral Ceiling(s),Ceiling Fan(s),Corian Counters,High Ceilings,Open Floorplan,Recessed Lighting | |
| Exterior Features | Lighting | |
| Year Built | 1957 | |
| Subdivision | Other (OTHR) | |
| View | None | |
| Roof | Shingle | |
| Heating | Central,Forced Air,Solar | |
| Accessibility | Customized Wheelchair Accessible,Parking | |
| Lot Description | Back Yard,Front Yard,Lot 10000-19999 Sqft,Yard | |
| Laundry Features | Gas & Electric Dryer Hookup,In Garage | |
| Pool features | Private,Heated,Gas Heat,In Ground | |
| Parking Description | Direct Garage Access,Driveway,Concrete,Paved,Garage,Garage - Two Door,Oversized,RV Access/Parking,RV Hook-Ups,See Remarks | |
| Parking Spaces | 4 | |
| Garage spaces | 2 | |
| Association Fee | 0 | |
Geographic Data | ||
| Directions | Cross streets Bowen St and Cypress St/(Mallard Dr) Glendora St | |
| County | Orange | |
| Latitude | 33.76526 | |
| Longitude | -117.949893 | |
| Market Area | 66 - N of Blsa, S of GGrv, E of Brookhrst, W of Ha | |
Address Information | ||
| Address | 13611 Cypress Street, Garden Grove, CA 92843 | |
| Postal Code | 92843 | |
| City | Garden Grove | |
| State | CA | |
| Country | United States | |
Listing Information | ||
| Listing Office | Lenders Rate Approval.com Corp | |
| Listing Agent | A.J Yue | |
| Listing Agent Phone | ajyue@lendersrate.us | |
| Buyer Agency Compensation | 2.000 | |
| Attribution Contact | ajyue@lendersrate.us | |
| Buyer Agency Compensation Type | % | |
| Compensation Disclaimer | The offer of compensation is made only to participants of the MLS where the listing is filed. | |
| Special listing conditions | Standard | |
School Information | ||
| District | Garden Grove Unified | |
| Middle School | Jordan | |
| High School | Bolsa Grande | |
MLS Information | ||
| Days on market | 157 | |
| MLS Status | Active | |
| Listing Date | Nov 6, 2023 | |
| Listing Last Modified | Apr 11, 2024 | |
| Tax ID | 09937107 | |
| MLS Area | 66 - N of Blsa, S of GGrv, E of Brookhrst, W of Ha | |
| MLS # | PW23205807 | |
Map View
This information is believed to be accurate, but without any warranty.

