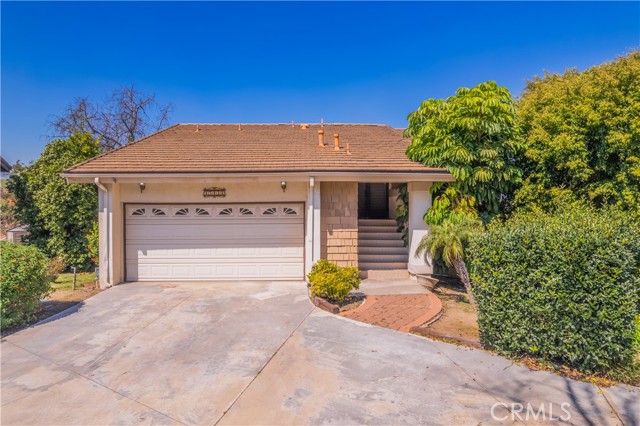Listing by: Anthony De La Vara Jr., Keller Williams Signature Realty, anthony@delavara.com
View on map See more photos |
3 Beds
3 Baths
2,046 SqFt
Active
Welcome to your dream home in a prestigious private gated community! This home is in one of the best locations in the Avocado Grove community as it sits at the end of a cul-de-sac, features a large side yard, and has a stunning panoramic view. This gorgeous 2-story residence offers the perfect blend of serenity and convenience. As you enter, you'll be greeted by a spacious and light-filled atmosphere, accentuated by large windows that invite natural light to the space. The grand formal living room features a cozy fireplace, creating a welcoming ambiance for gatherings or quiet evenings by the fire. The large kitchen features beautiful granite countertops and lots of cabinet space. The kitchen overlooks the family room, making it ideal for both everyday living and entertaining guests. Adjacent to the family room is a separate room for an office, providing a private area for work or study. Step outside onto the huge wooden deck, where panoramic views of majestic mountains and sparkling city lights await. This outdoor oasis is perfect for entertaining. The lower level of the home features three generously sized bedrooms, each offering comfort and privacy. The primary suite is a true retreat, complete with a large private bath, a spacious walk-in closet with built-in shelving, and a sliding door that leads to the lush backyard. Updates include new laminate flooring throughout the downstairs and fresh paint throughout the entire home. Home features tile roof. With its secluded location this residence offers a sense of exclusivity and tranquility. Home features a two-car attached garage and is located near excellent schools. HOA amenities offer a large community pool, tennis courts, and private security gate.
Property Details | ||
|---|---|---|
| Price | $975,000 | |
| Bedrooms | 3 | |
| Full Baths | 2 | |
| Half Baths | 1 | |
| Total Baths | 3 | |
| Lot Size Area | 3903 | |
| Lot Size Area Units | Square Feet | |
| Acres | 0.0896 | |
| Property Type | Residential | |
| Sub type | SingleFamilyResidence | |
| MLS Sub type | Single Family Residence | |
| Stories | 2 | |
| Features | Ceiling Fan(s),Granite Counters,High Ceilings,Living Room Deck Attached,Open Floorplan | |
| Year Built | 1976 | |
| View | Canyon,City Lights,Mountain(s) | |
| Heating | Central | |
| Lot Description | Cul-De-Sac | |
| Laundry Features | In Garage | |
| Pool features | Association | |
| Parking Description | Direct Garage Access,Concrete,Garage - Single Door | |
| Parking Spaces | 2 | |
| Garage spaces | 2 | |
| Association Fee | 317 | |
| Association Amenities | Pool,Spa/Hot Tub,Outdoor Cooking Area,Tennis Court(s) | |
Geographic Data | ||
| Directions | Enter into Avocado Grove Estates off Colima. Call for Gate Code. | |
| County | Los Angeles | |
| Latitude | 33.983047 | |
| Longitude | -117.983739 | |
| Market Area | 631 - Hacienda Heights | |
Address Information | ||
| Address | 15431 Shadow Ridge Lane, Hacienda Heights, CA 91745 | |
| Postal Code | 91745 | |
| City | Hacienda Heights | |
| State | CA | |
| Country | United States | |
Listing Information | ||
| Listing Office | Keller Williams Signature Realty | |
| Listing Agent | Anthony De La Vara Jr. | |
| Listing Agent Phone | anthony@delavara.com | |
| Buyer Agency Compensation | 2.000 | |
| Attribution Contact | anthony@delavara.com | |
| Buyer Agency Compensation Type | % | |
| Compensation Disclaimer | The offer of compensation is made only to participants of the MLS where the listing is filed. | |
| Special listing conditions | Standard | |
School Information | ||
| District | Hacienda La Puente Unified | |
MLS Information | ||
| Days on market | 36 | |
| MLS Status | Active | |
| Listing Date | Mar 20, 2024 | |
| Listing Last Modified | Apr 25, 2024 | |
| Tax ID | 8290025064 | |
| MLS Area | 631 - Hacienda Heights | |
| MLS # | TR24054351 | |
Map View
This information is believed to be accurate, but without any warranty.

