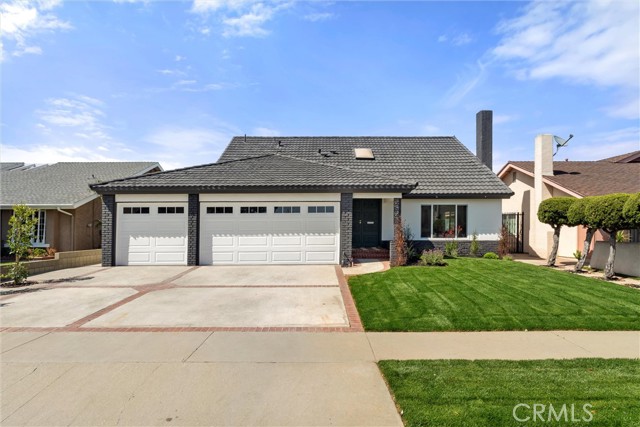Listing by: Oscar Mendoza, SoCal 5 Real Estate, 323-842-6222
View on map See more photos |
4 Beds
3 Baths
2,082 SqFt
Pending
The prestigious Palo Del Amo Woods welcomes its newest gem on the market! This turn-key 4 bedroom 3 bath home boasts several upgrades which include energy efficient windows, vinyl waterproof flooring throughout entire home, recessed lighting, updated light fixtures, new doors, baseboards, a custom wrought iron railing with modern floating stairs, a freshly painted interior/exterior with a level 4 interior smooth wall finish. Our custom kitchen is sure to impress with its inset custom cabinetry, designer 2 tone color combos, beveled subway tile backsplash, large farmers sink, wood floating shelving, a quartz countertop with a partial waterfall peninsula. Fresh new stainless steel appliances included. Our master bedroom boasts 2 extra large closets, a master bath with a stand up shower and a new vanity with custom designer fixtures. Escape into the Master Bedroom retreat area that can be used as a living area and/ or office space. All bathrooms are appointed with Custom inset cabinetry, designer fixtures and frameless glass shower doors. To keep this beauty cool and warm, you'll have a HVAC 5 ton unit with plenty of power to keep this home nice and cozy! This is an ideal multigenerational use home that comes with an ample sized 3 car garage and plenty of storage space. A large rear cemented patio area is perfect for entertaining. Over 50 ficus trees line our freshly stuccoed 6 foot rear walls further providing privacy and future mature trees. Front yard has also received a fresh new look with new sod and drought resistant plants. All on a new timed irrigation system making upkeep a low maintenance experience! Centrally located with access to all major freeways, 405, 91, 105 and the 110. This is a MUST SEE to appreciate !!! **MORE PICS COMING SOON**
Property Details | ||
|---|---|---|
| Price | $1,149,000 | |
| Bedrooms | 4 | |
| Full Baths | 3 | |
| Total Baths | 3 | |
| Property Style | Contemporary | |
| Lot Size Area | 5595 | |
| Lot Size Area Units | Square Feet | |
| Acres | 0.1284 | |
| Property Type | Residential | |
| Sub type | SingleFamilyResidence | |
| MLS Sub type | Single Family Residence | |
| Stories | 2 | |
| Features | Cathedral Ceiling(s),Ceiling Fan(s),Copper Plumbing Full,Copper Plumbing Partial,Quartz Counters,Recessed Lighting | |
| Year Built | 1968 | |
| View | None | |
| Roof | Composition,Flat | |
| Heating | Central | |
| Lot Description | 0-1 Unit/Acre | |
| Laundry Features | Gas Dryer Hookup,Individual Room,Washer Hookup | |
| Pool features | None | |
| Parking Spaces | 3 | |
| Garage spaces | 3 | |
| Association Fee | 0 | |
Geographic Data | ||
| Directions | 110 south, exit Sepulveda Blvd, South on Vermont, right on Stonebryn | |
| County | Los Angeles | |
| Latitude | 33.808221 | |
| Longitude | -118.292486 | |
| Market Area | 124 - Harbor City | |
Address Information | ||
| Address | 961 Stonebryn Drive, Harbor City, CA 90710 | |
| Postal Code | 90710 | |
| City | Harbor City | |
| State | CA | |
| Country | United States | |
Listing Information | ||
| Listing Office | SoCal 5 Real Estate | |
| Listing Agent | Oscar Mendoza | |
| Listing Agent Phone | 323-842-6222 | |
| Buyer Agency Compensation | 2.000 | |
| Attribution Contact | 323-842-6222 | |
| Buyer Agency Compensation Type | % | |
| Compensation Disclaimer | The offer of compensation is made only to participants of the MLS where the listing is filed. | |
| Special listing conditions | Standard | |
School Information | ||
| District | Los Angeles Unified | |
MLS Information | ||
| Days on market | 8 | |
| MLS Status | Pending | |
| Listing Date | Apr 24, 2024 | |
| Listing Last Modified | May 3, 2024 | |
| Tax ID | 7409003005 | |
| MLS Area | 124 - Harbor City | |
| MLS # | DW24075159 | |
Map View
This information is believed to be accurate, but without any warranty.

