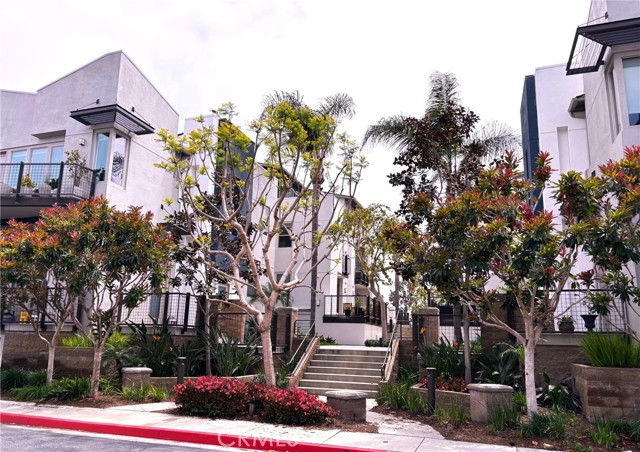Listing by: Paul Buller, Paul Buller Properties
View on map See more photos |
2 Beds
2 Baths
1,003 SqFt
Active
Live the much-sought-after Vibrant Fusion Lifestyle in this Upgraded, 2 Bed, 2 Bath, “A” floor plan Townhome, with Signature High Ceilings and over 1000 sq ft of room to move! As an Unexpected Bonus, Relax with Friends and Family on the Most Generous-Sized Entertainer’s Dream Patio in the entire Fusion Complex! Fall in Love with the Open-Flow Living / Dining Room with Gleaming Hardwood Floors throughout! Ample Cabinets frame the User-Friendly Kitchen, Attractively Enhanced with Stainless Appliances, Granite Counters, Center-Island & Breakfast Bar. Tastefully Closeted Laundry with stackable Washer & Dryer is in the easily accessible hallway leading to Conveniently Located Bedroom 2 and Full Bath. Upstairs, the Very Private Primary Bedroom offers Walk-in Closet and Full Bath. Central A/C and Heat. RING Wireless Doorbell and Smart Thermostat. 1 car Private Garage via the Lower Level outside access with 2nd Assigned Parking Space not far from your front Patio Entrance. Fusion is Gated Access, with Beautifully Maintained Exteriors and Lush Landscaping, Manhattan Beach, Redondo Beach & El Segundo adjacent, Close by First Class Dining & Shopping, Kid- & Pet-friendly Community, Pool & Spa, Exercise Stations, Sport Court, Tot-Park, Freeway and Rail Transport close, Plus Award-winning Wiseburn Schools and so much more! What are you waiting for? Come Home to South Bay Living at Fusion!
Property Details | ||
|---|---|---|
| Price | $3,850 | |
| Bedrooms | 2 | |
| Full Baths | 2 | |
| Total Baths | 2 | |
| Property Style | Contemporary | |
| Lot Size Area | 43585 | |
| Lot Size Area Units | Square Feet | |
| Acres | 1.0006 | |
| Property Type | Rental | |
| Sub type | Condominium | |
| MLS Sub type | Condominium | |
| Stories | 2 | |
| Features | Granite Counters,High Ceilings,Recessed Lighting,Unfurnished | |
| Exterior Features | Rain Gutters | |
| Year Built | 2007 | |
| View | Neighborhood | |
| Roof | Composition | |
| Heating | Central | |
| Laundry Features | Dryer Included,In Closet,Stackable,Washer Included | |
| Pool features | Association,Fenced,Heated,Solar Heat | |
| Parking Description | Assigned,Garage,Garage Faces Rear | |
| Parking Spaces | 2 | |
| Garage spaces | 1 | |
| Association Amenities | Pool,Spa/Hot Tub,Sport Court | |
Geographic Data | ||
| Directions | Enter Gate East side of Aviation, North of Marine, South of Rosecrans | |
| County | Los Angeles | |
| Latitude | 33.896295 | |
| Longitude | -118.37541 | |
| Market Area | 107 - Holly Glen/Del Aire | |
Address Information | ||
| Address | 5408 W 149th Place #10, Hawthorne, CA 90250 | |
| Unit | 10 | |
| Postal Code | 90250 | |
| City | Hawthorne | |
| State | CA | |
| Country | United States | |
Listing Information | ||
| Listing Office | Paul Buller Properties | |
| Listing Agent | Paul Buller | |
| Buyer Agency Compensation | 2.500 | |
| Buyer Agency Compensation Type | % | |
| Compensation Disclaimer | The offer of compensation is made only to participants of the MLS where the listing is filed. | |
| Special listing conditions | Standard | |
School Information | ||
| District | Wiseburn Unified | |
MLS Information | ||
| Days on market | 0 | |
| MLS Status | Active | |
| Listing Date | May 4, 2024 | |
| Listing Last Modified | May 4, 2024 | |
| Tax ID | 4149018026 | |
| MLS Area | 107 - Holly Glen/Del Aire | |
| MLS # | SB24087598 | |
Map View
This information is believed to be accurate, but without any warranty.

