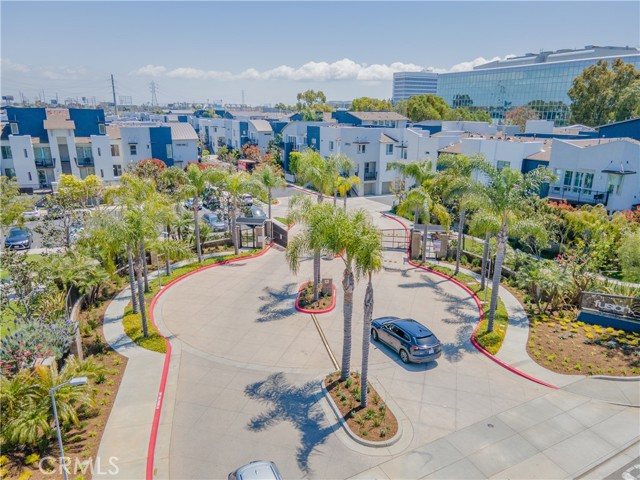Listing by: June Shim, Coldwell Banker Residential Br, 310)486-7197
View on map See more photos |
2 Beds
3 Baths
1,410 SqFt
Pending
Welcome to urban living at its finest in the coveted Fusion community of Hawthorne, CA. This stunning 2-bedroom, 3-bathroom townhouse offers a perfect blend of contemporary design and functionality, bathed in abundant natural light throughout. Upon entering, you are greeted by a modern and airy living space with an abundance of natural light. The spacious layout creates an inviting atmosphere, ideal for both relaxing nights in and entertaining guests. The kitchen features stainless steel appliances, granite countertops, and ample cabinet space for all your culinary essentials. Retreat to the spacious primary suite, complete with a luxurious en-suite bathroom and ample closet space to accommodate your wardrobe. The second bedroom offers versatility and comfort, perfect for guests, a home office, or a cozy den. One of the highlights of this townhouse is the additional bathroom on the main floor, providing convenience and functionality for both residents and guests alike. With a total of three bathrooms, you'll never have to worry about morning rushes or accommodating visitors. Outside, the private patio beckons you to enjoy your morning coffee or soak up the California sun in the afternoon. The Fusion community offers resort-style amenities, including a sparkling pool, spa, basketball court, playground, barbecue area, and lush landscaping, providing the perfect backdrop for relaxation and recreation. Conveniently located near major freeways, shopping centers, dining options, and top-rated schools, this townhouse offers the ultimate in convenience and accessibility. Whether you're commuting to work or exploring the vibrant local scene, everything you need is just moments away.
Property Details | ||
|---|---|---|
| Price | $4,600 | |
| Bedrooms | 2 | |
| Full Baths | 3 | |
| Total Baths | 3 | |
| Lot Size Area | 43585 | |
| Lot Size Area Units | Square Feet | |
| Acres | 1.0006 | |
| Property Type | Rental | |
| Sub type | Townhouse | |
| MLS Sub type | Townhouse | |
| Stories | 3 | |
| Features | 2 Staircases,High Ceilings,Living Room Balcony,Pantry,Tile Counters | |
| Year Built | 2007 | |
| View | None | |
| Heating | Central | |
| Accessibility | 2+ Access Exits,Doors - Swing In,Parking | |
| Lot Description | Landscaped | |
| Laundry Features | Dryer Included,In Closet,Upper Level,Washer Included | |
| Pool features | Association,Fenced | |
| Parking Description | Assigned,Direct Garage Access,Garage - Two Door,Garage Door Opener,Parking Space,Unassigned | |
| Parking Spaces | 2 | |
| Garage spaces | 2 | |
| Association Amenities | Pool,Spa/Hot Tub,Barbecue,Maintenance Front Yard | |
Geographic Data | ||
| Directions | On the corner of Aviation and Marine. Entrance to the community is on Aviation. Unit is located on the south side. | |
| County | Los Angeles | |
| Latitude | 33.896295 | |
| Longitude | -118.37541 | |
| Market Area | 107 - Holly Glen/Del Aire | |
Address Information | ||
| Address | 5410 W 149th Place #14, Hawthorne, CA 90250 | |
| Unit | 14 | |
| Postal Code | 90250 | |
| City | Hawthorne | |
| State | CA | |
| Country | United States | |
Listing Information | ||
| Listing Office | Coldwell Banker Residential Br | |
| Listing Agent | June Shim | |
| Listing Agent Phone | 310)486-7197 | |
| Buyer Agency Compensation | 2.500 | |
| Attribution Contact | 310)486-7197 | |
| Buyer Agency Compensation Type | % | |
| Compensation Disclaimer | The offer of compensation is made only to participants of the MLS where the listing is filed. | |
School Information | ||
| District | Wiseburn Unified | |
MLS Information | ||
| Days on market | 7 | |
| MLS Status | Pending | |
| Listing Date | May 1, 2024 | |
| Listing Last Modified | May 10, 2024 | |
| Tax ID | 4149018014 | |
| MLS Area | 107 - Holly Glen/Del Aire | |
| MLS # | SB24085688 | |
Map View
This information is believed to be accurate, but without any warranty.

