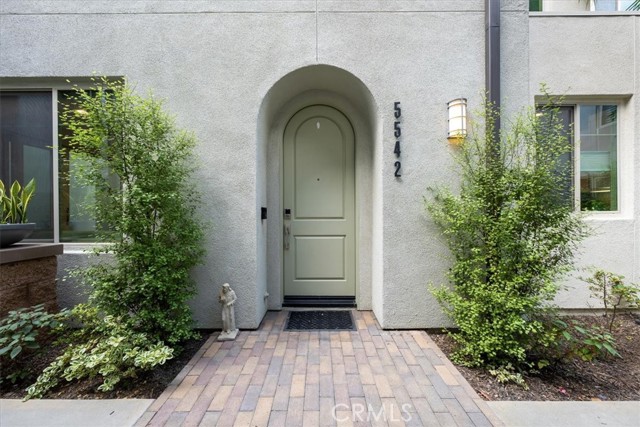Listing by: Karina Pacific, Bayside
View on map See more photos |
4 Beds
3 Baths
2,187 SqFt
Active
360 living at its best. Nestled in the highly sought-after Terraces neighborhood, this impeccably maintained true 4-bedroom home commands attention from the moment you step inside! With gleaming hardwood floors throughout, a generously sized patio with a fireplace is accessible from the living room. All four bedrooms boast custom closets, and all are conveniently situated on the same level. The fourth bedroom also features a convenient Murphy bed. This home exudes luxury and functionality. The expansive family room/bonus room with a sprawling outdoor entertaining area is breathtaking. New custom cabinets and a Tesla charger for added convenience complement the garage. Updates abound, including a new stove, dishwasher, and washing machine. The Terraces at 360 community offers a distinctive collection of single-family homes, setting upscale living in the South Bay. Drawing inspiration from the timeless modern architecture of historic LA neighborhoods, The Terraces boast thoughtful features tailored to contemporary lifestyles. Residents enjoy private yards, providing ample outdoor space. Beyond the home's exquisite interiors, the community offers a wealth of amenities designed to enhance residents' quality of life. Two pools, a rejuvenating spa, a well-equipped gym, a community game room, a dog park, and a kids' park cater to diverse interests and preferences. Additionally, the main park hosts various engaging events throughout the year, including Oktoberfest celebrations, birthday parties, and other festive gatherings. Located in the award-winning Wiseburn school district & Da Vinci Schools. Also minutes from the beach cities, Silicon Beach, El Segundo, Manhattan Beach, Redondo Beach, Sofi stadium, SpaceX, Northrup Grumman, Raytheon, Los Angeles Air Force Base, Mattel, Chevron, LAX and major highways (105/405)
Property Details | ||
|---|---|---|
| Price | $1,675,000 | |
| Bedrooms | 4 | |
| Full Baths | 3 | |
| Total Baths | 3 | |
| Property Style | Mid Century Modern,Modern | |
| Lot Size Area | 38201 | |
| Lot Size Area Units | Square Feet | |
| Acres | 0.877 | |
| Property Type | Residential | |
| Sub type | SingleFamilyResidence | |
| MLS Sub type | Single Family Residence | |
| Stories | 3 | |
| Year Built | 2014 | |
| View | None | |
| Heating | Central | |
| Lot Description | Close to Clubhouse,Garden,Landscaped,Lawn,Park Nearby | |
| Laundry Features | Individual Room,Upper Level | |
| Pool features | Association,Community,Fenced,Lap | |
| Parking Description | Built-In Storage,Attached Carport,Covered,Garage - Single Door | |
| Parking Spaces | 2 | |
| Garage spaces | 2 | |
| Association Fee | 204 | |
| Association Amenities | Pickleball,Pool,Spa/Hot Tub,Fire Pit,Barbecue,Outdoor Cooking Area,Picnic Area | |
Geographic Data | ||
| Directions | Union and Palm Drive corner | |
| County | Los Angeles | |
| Latitude | 33.913275 | |
| Longitude | -118.376915 | |
| Market Area | 107 - Holly Glen/Del Aire | |
Address Information | ||
| Address | 5542 Palm Drive, Hawthorne, CA 90250 | |
| Postal Code | 90250 | |
| City | Hawthorne | |
| State | CA | |
| Country | United States | |
Listing Information | ||
| Listing Office | Bayside | |
| Listing Agent | Karina Pacific | |
| Buyer Agency Compensation | 2.500 | |
| Buyer Agency Compensation Type | % | |
| Compensation Disclaimer | The offer of compensation is made only to participants of the MLS where the listing is filed. | |
| Special listing conditions | Standard | |
School Information | ||
| District | Hawthorne | |
MLS Information | ||
| Days on market | 17 | |
| MLS Status | Active | |
| Listing Date | May 1, 2024 | |
| Listing Last Modified | May 19, 2024 | |
| Tax ID | 4145047100 | |
| MLS Area | 107 - Holly Glen/Del Aire | |
| MLS # | SB24084917 | |
Map View
This information is believed to be accurate, but without any warranty.

