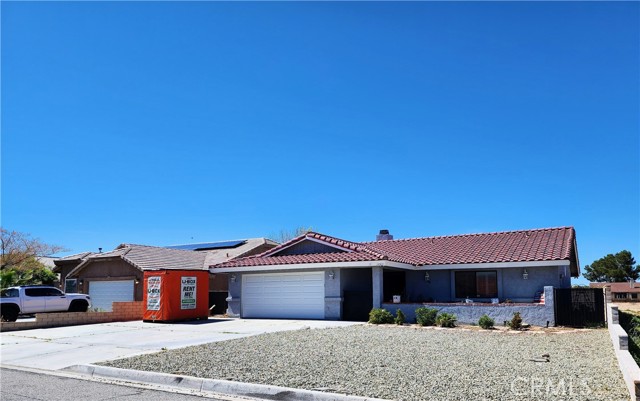Listing by: Team Roper Hernandez Real, Coldwell Banker Home Source, 7602209433
View on map See more photos |
2 Beds
2 Baths
1,257 SqFt
Active Under Contract
CALLING ALL BUYERS!! AFFORDABLE HOME ACROSS FROM LAKE!! This lovely 2 BR 2 BA home in Silver Lakes has had several upgrades, including a remodeled kitchen with an added COFFEE BAR! Sweet courtyard as you enter gate with seating area. New sink, new cooktop and hood as well as gorgeous granite counters adorn this spacious kitchen and dining room area. Living room has beautiful wood look tile flooring and upgraded fireplace surround. Primary bathroom has a fabulous makeover with tiled walk-in shower, new granite counters, dual sinks, new fixtures, and a walk- in closet. New carpet in bedrooms. Newer paint and flooring throughout. Some new fixtures. 2 car garage with storage. Laundry in room in garage. Get your creative juices flowing and see what you can do with this BIG back yard surrounded by block fence, affording privacy and room for a pool!! Directly across from South Lake and near the park. Covered patio will provide a conversation area and relief from the sun and wind. Small shed built in to block wall. Oversized driveway to accommodate plenty of parking! New garage door. No neighbors right behind this property, and a vacant lot on one side. Silver Lakes is a private community between Victorville and Barstow. Low monthly HOA dues include use of all of the amenities including a 27 hole championship Ted Robinson design Golf Course, Tennis courts, Bocce ball courts, Pickle Ball courts, gorgeous Clubhouse, Library, Olympic sized swimming pool, Gym, RV Park and storage, Equestrian facilities so you can stable your horses, Beach and boat launch, two beautiful lakes for fishing boating, kayaking, paddle boarding, and even windsurfing!
Property Details | ||
|---|---|---|
| Price | $308,888 | |
| Bedrooms | 2 | |
| Full Baths | 2 | |
| Total Baths | 2 | |
| Property Style | Ranch | |
| Lot Size Area | 7800 | |
| Lot Size Area Units | Square Feet | |
| Acres | 0.1791 | |
| Property Type | Residential | |
| Sub type | SingleFamilyResidence | |
| MLS Sub type | Single Family Residence | |
| Stories | 1 | |
| Features | Granite Counters,Pantry | |
| Year Built | 1985 | |
| View | Desert,Hills | |
| Roof | Tile | |
| Waterfront | Across the Road from Lake/Ocean,Lake Privileges | |
| Heating | Central,Forced Air,Natural Gas | |
| Foundation | Slab | |
| Lot Description | Lot 6500-9999,Sprinklers Drip System | |
| Laundry Features | Individual Room | |
| Pool features | Association | |
| Parking Description | Driveway,Garage Faces Front | |
| Parking Spaces | 6 | |
| Garage spaces | 2 | |
| Association Fee | 205 | |
| Association Amenities | Pickleball,Pool,Spa/Hot Tub,Barbecue,Outdoor Cooking Area,Picnic Area,Playground,Dock,Golf Course,Tennis Court(s),Bocce Ball Court,Other Courts,Gym/Ex Room,Clubhouse,Banquet Facilities,Common RV Parking,Pet Rules,Management | |
Geographic Data | ||
| Directions | Vista Rd. To Lakeview. Lt on Lakeview, Lt on Blue Water, Rt on River's Edge. PIQ on right | |
| County | San Bernardino | |
| Latitude | 34.738488 | |
| Longitude | -117.34754 | |
| Market Area | HNDL - Helendale | |
Address Information | ||
| Address | 14502 Rivers Edge Road, Helendale, CA 92342 | |
| Postal Code | 92342 | |
| City | Helendale | |
| State | CA | |
| Country | United States | |
Listing Information | ||
| Listing Office | Coldwell Banker Home Source | |
| Listing Agent | Team Roper Hernandez Real | |
| Listing Agent Phone | 7602209433 | |
| Buyer Agency Compensation | 2.000 | |
| Attribution Contact | 7602209433 | |
| Buyer Agency Compensation Type | % | |
| Compensation Disclaimer | The offer of compensation is made only to participants of the MLS where the listing is filed. | |
| Special listing conditions | Standard | |
School Information | ||
| District | Other | |
MLS Information | ||
| Days on market | 8 | |
| MLS Status | Active Under Contract | |
| Listing Date | Apr 24, 2024 | |
| Listing Last Modified | May 2, 2024 | |
| Tax ID | 0467231160000 | |
| MLS Area | HNDL - Helendale | |
| MLS # | HD24081914 | |
Map View
This information is believed to be accurate, but without any warranty.

