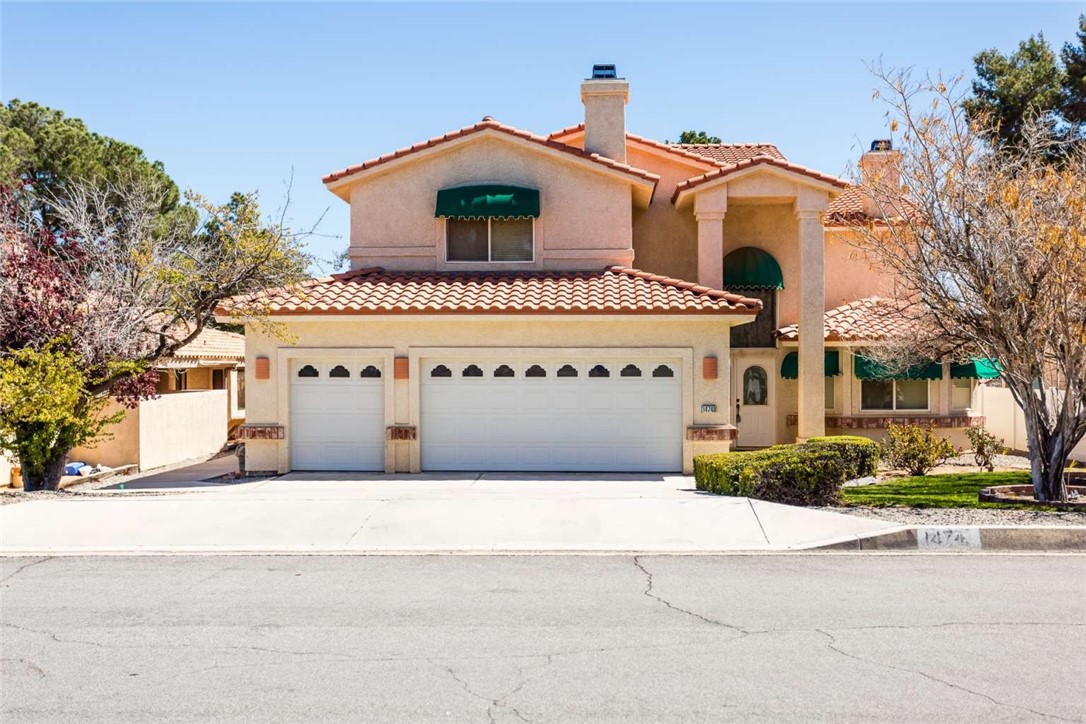Listing by: Brian Dombroski, Dombroski Realty, 559-477-4332
View on map See more photos |
3 Beds
3 Baths
3,051 SqFt
Active
A 3,051 square foot two-story custom home on the golf course, and designed and built with Love and for ‘Living the Dream’! This home offers the perfect blend of classic charm and modern comfort, with the potential to make it truly your own - ready for your decor. The home features three bedrooms, 2 full baths, 1 half bath. This residence is move-in ready. As you enter, you are greeted by a beautiful foyer with a grand chandelier adding a touch of elegance, while the abundance of natural light fills the space with warmth and vitality. Main floor spacious family-room has a wood-burning stove and custom bar for entertaining with a large wrap around picture window overseeing the 6th hole, and sliding glass doors lead to a covered patio with a hanging swing and an outdoor fireplace. 2nd floor covered balcony has an excellent view of the golf course. Bright cheerful kitchen has ample cabinet and counter space providing plenty of room for culinary creations. Featuring a center island bar. Includes Gas stovetop, two ovens, white appliances including new Energy Star refrigerator and dishwasher. The Great room area has lots of windows, and a brick wood-burning fireplace. Primary Bedroom Suite featuring a brick fireplace, two walk-in closets, a linen closet, jacuzzi tub, shower & 2 separate vanity sinks. Two additional bedrooms offer plenty of closet space with mirrored sliding doors. Bonus features include: a full house intercom system; laundry shoot; Central vacuum; Awnings, Additionally, the home was built solid with rebar for earthquake security. Laundry Room/Office. Plumbed for an extra refrigerator. A deep utiltiy sink. Two and a half car garage for golf cart. Swamp cooler and Central Air. Peaceful tranquility awaits!
Property Details | ||
|---|---|---|
| Price | $549,000 | |
| Bedrooms | 3 | |
| Full Baths | 2 | |
| Half Baths | 1 | |
| Total Baths | 3 | |
| Property Style | Custom Built | |
| Lot Size Area | 7740 | |
| Lot Size Area Units | Square Feet | |
| Acres | 0.1777 | |
| Property Type | Residential | |
| Sub type | SingleFamilyResidence | |
| MLS Sub type | Single Family Residence | |
| Stories | 2 | |
| Features | Balcony,Beamed Ceilings,Cathedral Ceiling(s),Ceiling Fan(s),Ceramic Counters,High Ceilings,Intercom,Living Room Balcony,Living Room Deck Attached,Pantry,Pull Down Stairs to Attic,Storage,Tile Counters,Unfurnished,Vacuum Central,Wired for Data,Wired for Sound,Wood Product Walls | |
| Exterior Features | Awning(s),Lighting,Rain Gutters,Satellite Dish | |
| Year Built | 1995 | |
| View | Golf Course,Neighborhood,Trees/Woods | |
| Roof | Tile | |
| Heating | Central,Fireplace(s),Floor Furnace,Forced Air,Natural Gas,Pellet Stove,Wood | |
| Foundation | Concrete Perimeter,Permanent,Quake Bracing,Seismic Tie Down,Slab | |
| Accessibility | Low Pile Carpeting | |
| Lot Description | 0-1 Unit/Acre,Back Yard,Front Yard,Landscaped,Lot 6500-9999,On Golf Course,Paved,Sprinklers Manual | |
| Laundry Features | Common Area,Dryer Included,Electric Dryer Hookup,Individual Room,Laundry Chute,Washer Hookup | |
| Pool features | None | |
| Parking Description | Direct Garage Access,Driveway,Concrete,Paved,Driveway Down Slope From Street,Garage,Garage Faces Front,Garage - Two Door,Garage Door Opener,Golf Cart Garage,Private,Workshop in Garage | |
| Parking Spaces | 3 | |
| Garage spaces | 3 | |
| Association Fee | 195 | |
| Association Amenities | Pool,Spa/Hot Tub,Fire Pit,Barbecue,Outdoor Cooking Area,Picnic Area,Dock,Pier,Golf Course,Tennis Court(s),Paddle Tennis,Pest Control,Gym/Ex Room,Clubhouse,Banquet Facilities,Recreation Room,Common RV Parking,Cable TV,Electricity,Insurance,Maintenance Grounds,Trash,Utilities,Sewer,Water,Call for Rules,Management,Guard,Maid Service,Hot Water | |
Geographic Data | ||
| Directions | Head East on Smithson Rd toward Mountain Springs Rd. Turn right onto Brookside Ln. Turn right onto Tournament Dr. Continue onto Blue Grass Dr. The house is on the left. | |
| County | San Bernardino | |
| Latitude | 34.760469 | |
| Longitude | -117.341062 | |
| Market Area | HNDL - Helendale | |
Address Information | ||
| Address | 14740 Blue Grass Drive, Helendale, CA 92342 | |
| Postal Code | 92342 | |
| City | Helendale | |
| State | CA | |
| Country | United States | |
Listing Information | ||
| Listing Office | Dombroski Realty | |
| Listing Agent | Brian Dombroski | |
| Listing Agent Phone | 559-477-4332 | |
| Buyer Agency Compensation | 2.500 | |
| Attribution Contact | 559-477-4332 | |
| Buyer Agency Compensation Type | % | |
| Compensation Disclaimer | The offer of compensation is made only to participants of the MLS where the listing is filed. | |
| Special listing conditions | Standard | |
School Information | ||
| District | Victor Valley Unified | |
| Elementary School | Helendale | |
| Middle School | Riverview | |
MLS Information | ||
| Days on market | 9 | |
| MLS Status | Active | |
| Listing Date | Apr 24, 2024 | |
| Listing Last Modified | May 3, 2024 | |
| Tax ID | 0467313150000 | |
| MLS Area | HNDL - Helendale | |
| MLS # | FR24081394 | |
Map View
This information is believed to be accurate, but without any warranty.

