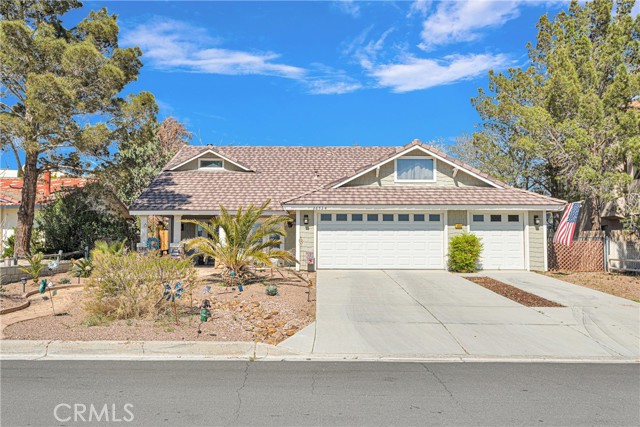Listing by: Kimberly Galvan, Realty ONE Group Empire, kimberly.galvan@realtyoneempire.com
View on map See more photos |
3 Beds
2 Baths
1,797 SqFt
Active
Welcome home! Step into this beautiful 3-bedroom, 2-bathroom home, spanning an impressive 1,797 square feet in the sought-after community of Silver Lakes, CA. Upon entering, you're greeted by an inviting open floor-plan that seamlessly connects with a spacious living room, and separate family room perfect for entertaining guests or enjoying quiet evenings at home. Whether you're cozying up by the wood-burning stove or indulging in game nights in the versatile separate living room, every corner of this home exudes warmth and charm. The heart of the home lies in the beautiful kitchen, where recessed lighting illuminates the stunning island, granite countertops, and stainless steel appliances, including a coveted 6-burner stove. A separate pantry provides ample storage space for all your essentials. The master bedroom, is complete with a master bathroom boasting a separate shower, tub, double sinks, granite countertops, and a generous walk-in closet. Another spacious bedroom with a closest, and a 3rd bedroom, conveniently situated with access to the front patio, offers endless possibilities as a bedroom, office, or guest suite. Additional highlights include a separate laundry room equipped with a washer and dryer, elegant tile floors, and high ceilings that add to the sense of space and sophistication throughout. Step outside to the charming front porch, adorned with a classic swing where you can unwind and soak in the serene surroundings. With a three-car garage providing ample parking and storage space, and convenience. Venture into the backyard to discover a peaceful retreat complete with a shed, gazebo, and fire pit perfect for outdoor entertaining. Plus, with the shimmering lake just moments away and a nearby shopping center, you'll have everything you need for a truly idyllic lifestyle in Silver Lakes, CA. Enjoy living in this country club atmosphere which includes a 27 hole golf course, 2 beautiful lakes, beach and boat launch, clubhouse, library, pool, kids pool, gym, tennis courts, bocce ball courts, pickle ball courts, gym, banquet facilities and lake activities! The keys are waiting for you!!!
Property Details | ||
|---|---|---|
| Price | $449,999 | |
| Bedrooms | 3 | |
| Full Baths | 2 | |
| Total Baths | 2 | |
| Lot Size Area | 11495 | |
| Lot Size Area Units | Square Feet | |
| Acres | 0.2639 | |
| Property Type | Residential | |
| Sub type | SingleFamilyResidence | |
| MLS Sub type | Single Family Residence | |
| Stories | 1 | |
| Features | Ceiling Fan(s),Granite Counters,Open Floorplan,Pantry,Recessed Lighting | |
| Year Built | 2007 | |
| View | Desert,Neighborhood | |
| Roof | Tile | |
| Heating | Central | |
| Lot Description | 0-1 Unit/Acre | |
| Laundry Features | Individual Room,Inside,Washer Hookup,Washer Included | |
| Pool features | None | |
| Parking Description | Driveway | |
| Parking Spaces | 3 | |
| Garage spaces | 3 | |
| Association Fee | 205 | |
| Association Amenities | Pickleball,Pool,Spa/Hot Tub,Barbecue,Picnic Area,Playground,Dock,Golf Course,Tennis Court(s),Bocce Ball Court,Sport Court,Other Courts,Gym/Ex Room,Clubhouse,Banquet Facilities,Common RV Parking | |
Geographic Data | ||
| Directions | I-15 N, Exit CA-18 East D St, Left S D St, Left Vista Rd, Left Helendale Rd, Right Shadow Mountain Rd, Right Silver Lakes Pkwy, Left Schooner Dr, Left Topsail Ln, PIQ on right | |
| County | San Bernardino | |
| Latitude | 34.733863 | |
| Longitude | -117.354063 | |
| Market Area | HNDL - Helendale | |
Address Information | ||
| Address | 26534 Topsail Lane, Helendale, CA 92342 | |
| Postal Code | 92342 | |
| City | Helendale | |
| State | CA | |
| Country | United States | |
Listing Information | ||
| Listing Office | Realty ONE Group Empire | |
| Listing Agent | Kimberly Galvan | |
| Listing Agent Phone | kimberly.galvan@realtyoneempire.com | |
| Buyer Agency Compensation | 2.000 | |
| Attribution Contact | kimberly.galvan@realtyoneempire.com | |
| Buyer Agency Compensation Type | % | |
| Compensation Disclaimer | The offer of compensation is made only to participants of the MLS where the listing is filed. | |
| Special listing conditions | Standard | |
School Information | ||
| District | Victor Valley Unified | |
MLS Information | ||
| Days on market | 9 | |
| MLS Status | Active | |
| Listing Date | Apr 18, 2024 | |
| Listing Last Modified | Apr 27, 2024 | |
| Tax ID | 0465562240000 | |
| MLS Area | HNDL - Helendale | |
| MLS # | HD24075758 | |
Map View
This information is believed to be accurate, but without any warranty.

