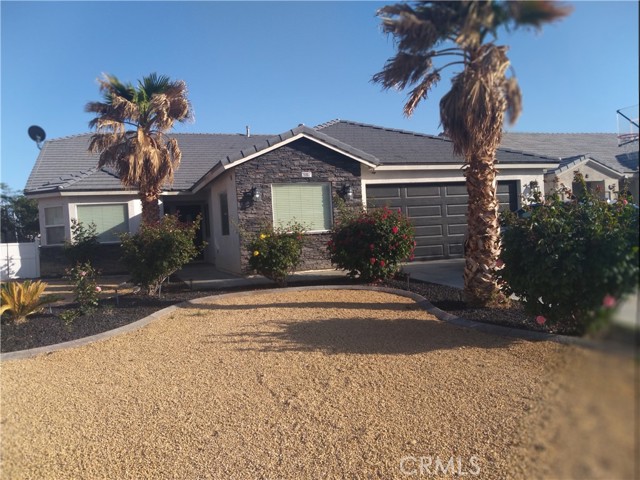Listing by: Sheryl Arndt, SHERYL ARNDT, BROKER, highdesertrealestatebroker@gmail.com
View on map See more photos |
4 Beds
3 Baths
2,016 SqFt
Active
Welcome to the Beautiful Community of Silver Lakes! Real nice home with an open floorplan. Walk in the formal foyer into the great room with a fireplace open to the nice big kitchen with plenty of counterspace and cabinets that is open on both sides. Counter seating on the great room side and formal dining on the other side. Half bath off the great room for guests and a hall bath for the family. Four nice size bedrooms, one is the master en suite with a seperate tub and walk in shower and a walk in closet with built ins too! Tile flooring in the living areas and newer carpet in the bedrooms and hallways. Indoor laundry room too. The garage is finished with ample space to the side for a work shop, work out area or finish it off for??? Front and back yards are hardscaped along with patios and a nice sized Gazebo in the back. North Lake is accross the street and the wash is in the back, nice location for off road enthusiasts! Silver Lakes community includes use of all of the amenities including a 27 hole championship designed golf course, tennis courts, Bocce ball courts, Pickle Ball courts, gorgeous clubhouse, library, Olympic sized swimming pool, 24 hr gym, equestrian facilities so you can stable your horses, Beach and boat launch, two beautiful lakes for fishing boating, kayaking, and more! Bring us an offer!
Property Details | ||
|---|---|---|
| Price | $423,000 | |
| Bedrooms | 4 | |
| Full Baths | 2 | |
| Half Baths | 1 | |
| Total Baths | 3 | |
| Property Style | Contemporary | |
| Lot Size Area | 8580 | |
| Lot Size Area Units | Square Feet | |
| Acres | 0.197 | |
| Property Type | Residential | |
| Sub type | SingleFamilyResidence | |
| MLS Sub type | Single Family Residence | |
| Stories | 1 | |
| Features | Cathedral Ceiling(s),Ceiling Fan(s),Granite Counters,Open Floorplan,Recessed Lighting | |
| Year Built | 2007 | |
| View | Desert,Mountain(s),Neighborhood | |
| Roof | Tile | |
| Waterfront | Across the Road from Lake/Ocean,Fishing in Community,Lake Privileges | |
| Heating | Forced Air | |
| Foundation | Slab | |
| Accessibility | Entry Slope Less Than 1 Foot | |
| Lot Description | Back Yard,Desert Back,Front Yard,Landscaped,Lot 6500-9999,Level,Sprinklers In Front | |
| Laundry Features | Gas Dryer Hookup,Individual Room,Washer Hookup | |
| Pool features | Association | |
| Parking Description | Direct Garage Access,Driveway,Paved,Garage,Garage Faces Front | |
| Parking Spaces | 4 | |
| Garage spaces | 2 | |
| Association Fee | 205 | |
| Association Amenities | Pool,Spa/Hot Tub,Sauna,Barbecue,Outdoor Cooking Area,Picnic Area,Playground,Dock,Golf Course,Tennis Court(s),Bocce Ball Court,Sport Court,Other Courts,Gym/Ex Room,Clubhouse,Billiard Room,Banquet Facilities,Recreation Room,Meeting Room,Storage,Common RV Parking,Maintenance Grounds,Pet Rules,Management | |
Geographic Data | ||
| Directions | From Rte 66 go west on Vista Rd to Lakeview Dr. Turn left property is down Lakeview Dr on the left. | |
| County | San Bernardino | |
| Latitude | 34.739792 | |
| Longitude | -117.347446 | |
| Market Area | HNDL - Helendale | |
Address Information | ||
| Address | 26907 Lakeview Drive, Helendale, CA 92342 | |
| Postal Code | 92342 | |
| City | Helendale | |
| State | CA | |
| Country | United States | |
Listing Information | ||
| Listing Office | SHERYL ARNDT, BROKER | |
| Listing Agent | Sheryl Arndt | |
| Listing Agent Phone | highdesertrealestatebroker@gmail.com | |
| Buyer Agency Compensation | 2.000 | |
| Attribution Contact | highdesertrealestatebroker@gmail.com | |
| Buyer Agency Compensation Type | % | |
| Compensation Disclaimer | The offer of compensation is made only to participants of the MLS where the listing is filed. | |
| Special listing conditions | Standard | |
School Information | ||
| District | Other | |
MLS Information | ||
| Days on market | 22 | |
| MLS Status | Active | |
| Listing Date | Apr 9, 2024 | |
| Listing Last Modified | May 1, 2024 | |
| Tax ID | 0467231180000 | |
| MLS Area | HNDL - Helendale | |
| MLS # | CV24070309 | |
Map View
This information is believed to be accurate, but without any warranty.

