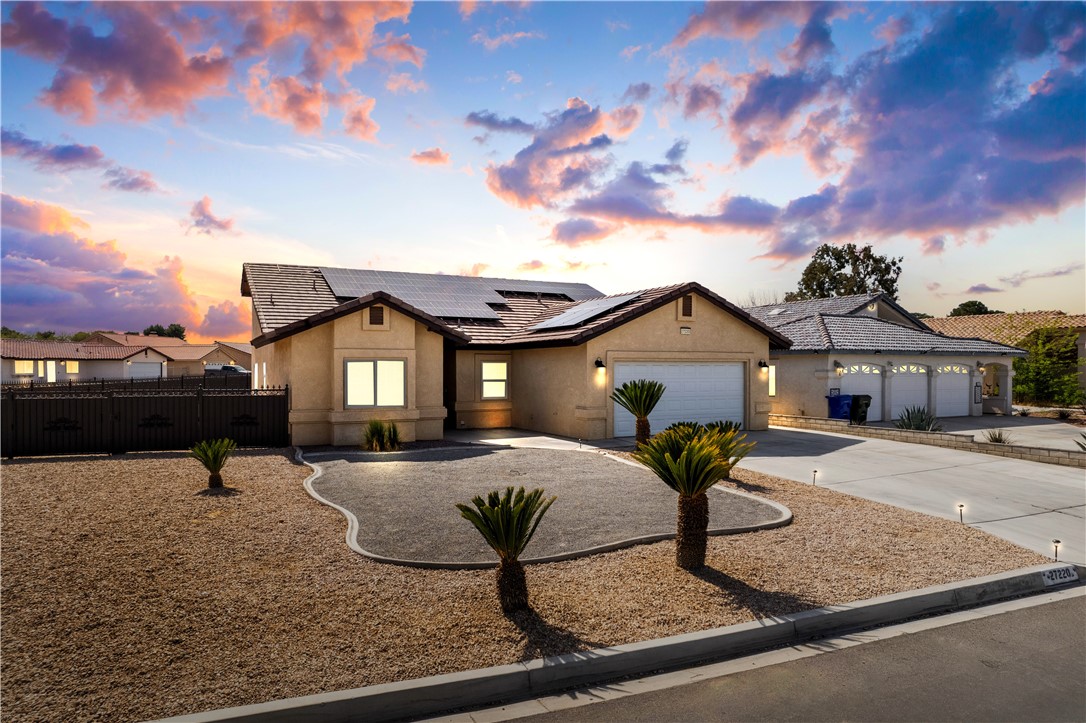Listing by: Cassandra Walters, Berkshire Hathaway HomeService
View on map See more photos |
3 Beds
2 Baths
1,934 SqFt
Active
Discover the perfect blend of comfort and convenience in this charming 3-bedroom, 2-bathroom home, ideally located within walking distance to the lake. Step inside to find a cozy fireplace with a custom mantle and upgraded waterproof vinyl flooring throughout. The thoughtfully designed split floor plan ensures privacy and functionality, while the spacious kitchen features an inviting eating bar. One of the bathrooms has been fully remodeled for a touch of luxury. Additional amenities include a dedicated laundry room with a window and ample storage space. Outside, the backyard offers a covered patio surrounded by shade trees and a landscape of rock and grass, providing a serene outdoor retreat. For added security and privacy, the property is enclosed by a block wall and wrought iron fence with a rolling side gate entrance. COMMUNITY AMENITIES: Enjoy lakeside relaxation, premier golfing, poolside leisure, nature exploration, equine facilities, social gatherings, tennis courts, delicious dining, event hosting, and a vibrant community lifestyle at Silver Lakes. Schedule a showing today and embrace this exceptional lifestyle.
Property Details | ||
|---|---|---|
| Price | $405,000 | |
| Bedrooms | 3 | |
| Full Baths | 2 | |
| Total Baths | 2 | |
| Lot Size Area | 9540 | |
| Lot Size Area Units | Square Feet | |
| Acres | 0.219 | |
| Property Type | Residential | |
| Sub type | SingleFamilyResidence | |
| MLS Sub type | Single Family Residence | |
| Stories | 1 | |
| Features | Ceiling Fan(s),Storage,Wainscoting | |
| Year Built | 2007 | |
| View | Neighborhood | |
| Roof | Tile | |
| Waterfront | Lake Privileges,Marina in Community | |
| Heating | Central,Fireplace(s) | |
| Accessibility | None | |
| Lot Description | Back Yard,Corner Lot,Front Yard,Landscaped,Lawn,Park Nearby,Rocks,Yard | |
| Laundry Features | Gas & Electric Dryer Hookup,Individual Room,Inside | |
| Pool features | Association,Community,In Ground | |
| Parking Description | Driveway,Concrete,Garage,Garage Door Opener,Electric Vehicle Charging Station(s) | |
| Parking Spaces | 4 | |
| Garage spaces | 2 | |
| Association Fee | 205 | |
| Association Amenities | Pickleball,Pool,Spa/Hot Tub,Barbecue,Picnic Area,Playground,Golf Course,Tennis Court(s),Bocce Ball Court,Clubhouse,Banquet Facilities | |
Geographic Data | ||
| Directions | I-15 to D St. (W) to Vista Rd (L) to Strawberry Ln. (R) house is on the left. A corner house with 2 large palm trees. | |
| County | San Bernardino | |
| Latitude | 34.746171 | |
| Longitude | -117.337585 | |
| Market Area | HNDL - Helendale | |
Address Information | ||
| Address | 27220 Strawberry Lane, Helendale, CA 92342 | |
| Postal Code | 92342 | |
| City | Helendale | |
| State | CA | |
| Country | United States | |
Listing Information | ||
| Listing Office | Berkshire Hathaway HomeService | |
| Listing Agent | Cassandra Walters | |
| Buyer Agency Compensation | 2.500 | |
| Buyer Agency Compensation Type | % | |
| Compensation Disclaimer | The offer of compensation is made only to participants of the MLS where the listing is filed. | |
| Special listing conditions | Standard | |
School Information | ||
| District | Other | |
MLS Information | ||
| Days on market | 2 | |
| MLS Status | Active | |
| Listing Date | Apr 21, 2024 | |
| Listing Last Modified | May 3, 2024 | |
| Tax ID | 0467561120000 | |
| MLS Area | HNDL - Helendale | |
| MLS # | HD24079354 | |
Map View
This information is believed to be accurate, but without any warranty.

