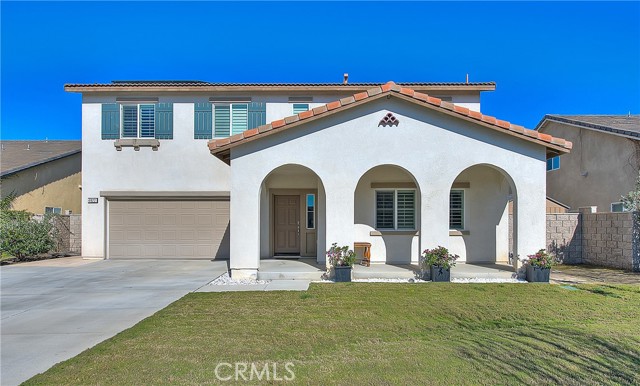Listing by: Ryan Peterson, Gold Coast Realty, 714-423-7433
View on map See more photos |
5 Beds
4 Baths
2,915 SqFt
Active
Back on the Market at no Fault of the Seller/Home. Upgraded 2 Story Home Located in the Highly Desired Community of Rancho Del Sol! This Beautiful Home Boasts 2,915 sqft of Living Space, on a Large 7,405 sqft Lot, with 5 Bedrooms, 3.5 Bathrooms, (1 Bedroom and Bathroom Downstairs) Loft (Possible 6th) and an Attached 2 Car Garage. The Exterior of the Home has Spanish Style Arches and a well Manicured Lawn. Upon Entering the Home you will Find an Inviting Open Floor Plan, Dual Pane Windows, High Ceilings, Upgrades Including Baseboards, Recessed Lighting, Wood Flooring and Plush Carpet Throughout the Home. The Kitchen has Granite Counters, Large Center Island with Bar Seating, Granite Backsplash, Stainless Appliances, and Ample Cabinet Space. The Living Room Boasts Window Shutters, Recessed Lighting, and Several Large Windows that Look out to the Backyard. The Entertainers Backyard has a Concrete Patio Area, a Large Grass Area, and Vinyl Fencing. The Oversized Master Bedroom has Plush Carpet, Custom Paint, and Recessed Lightning. The Master Bathroom has a Large Walk-In Shower, Dual Vanities, and Tile Flooring. Upstairs you will also find a Loft and 3 Additional Good Size Bedrooms and a Full Bath. On the Main Floor you will Find 1 Bedroom and a Full Bathroom. The Home has a NO HOA. Solar Leased with Battery Backup, while home Water Softener. Home has one of the Most Desirable Layouts on the Market and is in One of the Most Sought After Neighborhoods. Conveniently Located near the 60 and 15 Freeways, Schools, Shopping and Entertainment to name a Few.
Property Details | ||
|---|---|---|
| Price | $850,000 | |
| Bedrooms | 5 | |
| Full Baths | 3 | |
| Half Baths | 1 | |
| Total Baths | 4 | |
| Lot Size Area | 7405 | |
| Lot Size Area Units | Square Feet | |
| Acres | 0.17 | |
| Property Type | Residential | |
| Sub type | SingleFamilyResidence | |
| MLS Sub type | Single Family Residence | |
| Stories | 2 | |
| Year Built | 2015 | |
| View | Neighborhood | |
| Heating | Central | |
| Lot Description | Back Yard,Landscaped | |
| Laundry Features | Individual Room | |
| Pool features | None | |
| Parking Description | Driveway,Garage | |
| Parking Spaces | 6 | |
| Garage spaces | 2 | |
| Association Fee | 0 | |
Geographic Data | ||
| Directions | Bellgrave - N Graphite Creek - Rt Carl Ct | |
| County | Riverside | |
| Latitude | 34.000099 | |
| Longitude | -117.531634 | |
| Market Area | 251 - Jurupa Valley | |
Address Information | ||
| Address | 4822 Carl Court, Jurupa Valley, CA 91752 | |
| Postal Code | 91752 | |
| City | Jurupa Valley | |
| State | CA | |
| Country | United States | |
Listing Information | ||
| Listing Office | Gold Coast Realty | |
| Listing Agent | Ryan Peterson | |
| Listing Agent Phone | 714-423-7433 | |
| Buyer Agency Compensation | 2.000 | |
| Attribution Contact | 714-423-7433 | |
| Buyer Agency Compensation Type | % | |
| Compensation Disclaimer | The offer of compensation is made only to participants of the MLS where the listing is filed. | |
| Special listing conditions | Standard | |
School Information | ||
| District | Jurupa Unified | |
MLS Information | ||
| Days on market | 5 | |
| MLS Status | Active | |
| Listing Date | Apr 11, 2024 | |
| Listing Last Modified | Apr 23, 2024 | |
| Tax ID | 160382013 | |
| MLS Area | 251 - Jurupa Valley | |
| MLS # | IG24067333 | |
Map View
This information is believed to be accurate, but without any warranty.

