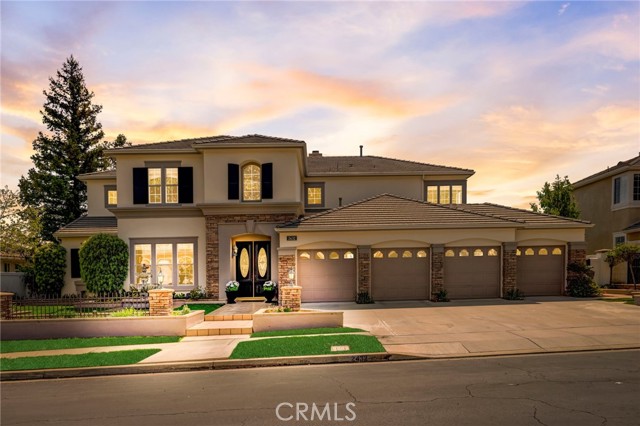Listing by: Winter Boone, Real Broker
View on map See more photos |
6 Beds
6 Baths
5,817 SqFt
Active
RARE OPPORTUNITY TO OWN IN THE EXCLUSIVE GATED COMMUNITY OF MARSHALL CANYON ESTATES. 2432 Martes offers unparalleled luxury and panoramic views of the city skyline. This stunning three-story residence boasts exquisite craftsmanship, elegant design, and an array of lavish amenities to ensure an unparalleled living experience. As you step inside, you are greeted by the stunning marble floors of the foyer. The entire main level is laid in hardwood floors that extend throughout the home, creating a seamless flow and timeless charm. The spacious main level encompasses a grand living area, perfect for entertaining guests or relaxing by the fireplace. There is a large California patio just off the side that overlooks the backyard and offers mesmerizing views of the city. The Formal sitting area also has a fireplace with expansive windows to soak in the natural light and views. The gourmet kitchen is a chef's delight, featuring top-of-the-line appliances, custom cabinetry, and a large center island with bar seating. Adjacent to the kitchen is a sophisticated formal dining area, ideal for hosting intimate dinners or large gatherings with loved ones. Each suite in this magnificent home offers a tranquil retreat with ample space, natural light, walk in closets, and bathrooms. The Master is a sanctuary of indulgence, boasting breathtaking views, a luxurious living room with a bar and fireplace. The bathroom has his and her sinks, a vanity area, and a huge sunken tub. The closets are cedar lined, and offer plenty of organized space. The office is attached to the master and can be used as a private gym, nursery, or turn it into your dream closet. The main level offers an additional owner's suite with a huge bathroom that has dual sinks and a sunken tub. There's a private balcony with views of the city and landscape. Entertainment knows no bounds in this residence, with a movie theater providing the ultimate cinematic experience for movie bums, or football fans. A billiards room complete with a full bar, and pool table. Outside, the space is an oasis of serenity, lush landscaping, patio, and spa, that creates a perfect setting for dining and entertaining against the backdrop of city lights. The 4 car garage is expansive and also includes a Tesla charger. This home is a multi generational home and accommodates the largest of families. La Verne has a top rated school district, upscale neighborhoods and is close to major freeways.
Property Details | ||
|---|---|---|
| Price | $2,398,000 | |
| Bedrooms | 6 | |
| Full Baths | 5 | |
| Total Baths | 6 | |
| Lot Size Area | 10137 | |
| Lot Size Area Units | Square Feet | |
| Acres | 0.2327 | |
| Property Type | Residential | |
| Sub type | SingleFamilyResidence | |
| MLS Sub type | Single Family Residence | |
| Stories | 3 | |
| Features | 2 Staircases,Balcony,Bar,Built-in Features,Cathedral Ceiling(s),Ceiling Fan(s),Crown Molding,Granite Counters,In-Law Floorplan,Living Room Balcony,Pantry,Phone System,Recessed Lighting,Wet Bar,Wired for Sound | |
| Year Built | 1999 | |
| View | City Lights,Hills,Meadow,Mountain(s),Neighborhood,Panoramic,Trees/Woods,Valley | |
| Heating | Central,Fireplace(s),Forced Air | |
| Accessibility | 2+ Access Exits | |
| Lot Description | 0-1 Unit/Acre,Back Yard,Front Yard,Lawn,Sprinkler System,Sprinklers In Front,Sprinklers In Rear | |
| Laundry Features | Individual Room | |
| Pool features | None | |
| Parking Description | Direct Garage Access,Driveway,Concrete,Driveway Level,Garage,Garage Faces Front,Garage Door Opener,Electric Vehicle Charging Station(s) | |
| Parking Spaces | 12 | |
| Garage spaces | 4 | |
| Association Fee | 312 | |
| Association Amenities | Hiking Trails,Guard,Security,Controlled Access | |
Geographic Data | ||
| Directions | Golden Hills North on Avenida Del Risco Gated Access Right on Vista Del Sol Left on Martes | |
| County | Los Angeles | |
| Latitude | 34.151068 | |
| Longitude | -117.757841 | |
| Market Area | 684 - La Verne | |
Address Information | ||
| Address | 2432 Martes, La Verne, CA 91750 | |
| Postal Code | 91750 | |
| City | La Verne | |
| State | CA | |
| Country | United States | |
Listing Information | ||
| Listing Office | Real Broker | |
| Listing Agent | Winter Boone | |
| Buyer Agency Compensation | 2.000 | |
| Buyer Agency Compensation Type | % | |
| Compensation Disclaimer | The offer of compensation is made only to participants of the MLS where the listing is filed. | |
| Special listing conditions | Standard | |
School Information | ||
| District | Bonita Unified | |
| Elementary School | Oak Mesa | |
| Middle School | Ramona | |
| High School | Bonita | |
MLS Information | ||
| Days on market | 32 | |
| MLS Status | Active | |
| Listing Date | Mar 29, 2024 | |
| Listing Last Modified | Apr 30, 2024 | |
| Tax ID | 8678072009 | |
| MLS Area | 684 - La Verne | |
| MLS # | IG24051575 | |
Map View
This information is believed to be accurate, but without any warranty.

