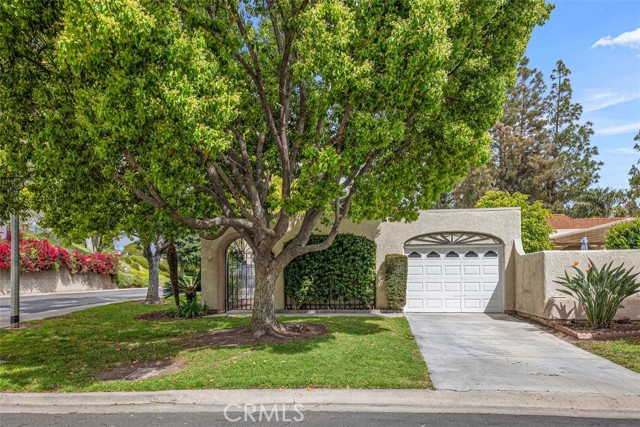Listing by: Jennifer Heflin, Laguna Premier Realty Inc., 949-648-0329
View on map See more photos |
2 Beds
2 Baths
1,788 SqFt
Active
POPULAR REMODELED "CASA ROSA" MODEL WITH A VIEW OF THE 3-PAR GOLF COURSE! Expanded Single-Level Home with an attached one-car spacious garage. The lovely gated courtyard welcomes you...along with a large back patio off the Living Room and the two Master Suites. The Master Bedroom Suite has been extended to enjoy the extra space and sliding glass doors that lead out to the patio to enjoy the Golf Course View! GREAT FOR ENTERTAINING! When opening the front door you are greeted with a spacious living room with Cathedral Ceilings, Beautiful Laminate Wood Flooring, and a New Tile in the Kitchen. In addition, Central Heat & Air, a Skylight in the Kitchen & Living Room, Spacious Remodeled Bathrooms, Smooth Ceilings, Newer double-pane windows, Crown Molding, and Recess lighting...much more! Enjoy two Master Suites...one on each side of the living room creating privacy between rooms. Also, enjoy the Driveway. This is an all-around nice remodel and a wonderful convenient location in gate 7. Add all this to the amenities offered by Laguna Woods Village and have a winning combination -- 27 hole championship golf course or the 9-hole executive par 3 courses, tennis, paddle tennis, lawn bowling, 2 fitness centers, 7 clubhouses, 5 swimming pools, equestrian center, gardening opportunities, art studio, world-class woodshop, over 200 clubs and organizations ensure you will never get bored here! Plus, free bus transportation around the community and nearby shopping and bus trips. Also, enjoy the economical RV storage area to park your RV. Country Club Living is at its BEST and approximately 6 miles from beautiful Laguna Beach! "SEE VIRTUAL VIDEO"
Property Details | ||
|---|---|---|
| Price | $1,125,000 | |
| Bedrooms | 2 | |
| Full Baths | 2 | |
| Half Baths | 0 | |
| Total Baths | 2 | |
| Property Style | Spanish | |
| Property Type | Residential | |
| Sub type | Condominium | |
| MLS Sub type | Condominium | |
| Stories | 1 | |
| Features | Cathedral Ceiling(s),Ceiling Fan(s),Crown Molding,Granite Counters,Pantry,Recessed Lighting | |
| Year Built | 1977 | |
| Subdivision | Other (OTHR) | |
| View | Golf Course,Park/Greenbelt,Trees/Woods | |
| Roof | Composition,Spanish Tile | |
| Heating | Central | |
| Foundation | Slab | |
| Accessibility | Grab Bars In Bathroom(s),Lowered Light Switches,No Interior Steps,Parking | |
| Lot Description | Corner Lot,Cul-De-Sac,Greenbelt,Lawn,On Golf Course | |
| Laundry Features | Electric Dryer Hookup,In Garage,Washer Hookup,Washer Included | |
| Pool features | Association,Exercise Pool,Heated,Lap,Pool Cover | |
| Parking Description | Direct Garage Access,Driveway,Garage Faces Front,Garage - Single Door,Garage Door Opener,Guest | |
| Parking Spaces | 1 | |
| Garage spaces | 1 | |
| Association Fee | 816 | |
| Association Amenities | Pickleball,Pool,Spa/Hot Tub,Sauna,Golf Course,Tennis Court(s),Paddle Tennis,Bocce Ball Court,Other Courts,Biking Trails,Hiking Trails,Horse Trails,Gym/Ex Room,Clubhouse,Billiard Room,Card Room,Common RV Parking,Cable TV,Insurance,Maintenance Grounds,Trash,Sewer,Water,Pets Permitted,Guard,Security | |
Geographic Data | ||
| Directions | Entering at Gate 7, turn left at first stop sign, left on Via Carrizo, right of Paseo Del Lago East... | |
| County | Orange | |
| Latitude | 33.613643 | |
| Longitude | -117.742589 | |
| Market Area | LW - Laguna Woods | |
Address Information | ||
| Address | 5503 Paseo Del Lago W #A, Laguna Woods, CA 92637 | |
| Unit | A | |
| Postal Code | 92637 | |
| City | Laguna Woods | |
| State | CA | |
| Country | United States | |
Listing Information | ||
| Listing Office | Laguna Premier Realty Inc. | |
| Listing Agent | Jennifer Heflin | |
| Listing Agent Phone | 949-648-0329 | |
| Buyer Agency Compensation | 2.500 | |
| Attribution Contact | 949-648-0329 | |
| Buyer Agency Compensation Type | % | |
| Compensation Disclaimer | The offer of compensation is made only to participants of the MLS where the listing is filed. | |
| Special listing conditions | Standard | |
| Virtual Tour URL | https://tours.previewfirst.com/ml/142101 | |
School Information | ||
| District | Saddleback Valley Unified | |
MLS Information | ||
| Days on market | 19 | |
| MLS Status | Active | |
| Listing Date | Apr 27, 2024 | |
| Listing Last Modified | May 16, 2024 | |
| Tax ID | 93509073 | |
| MLS Area | LW - Laguna Woods | |
| MLS # | OC24084214 | |
Map View
This information is believed to be accurate, but without any warranty.

