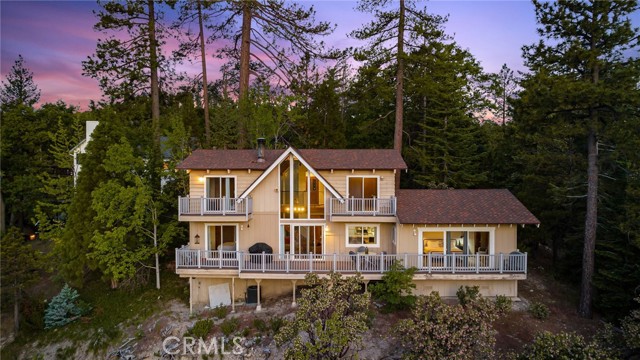Listing by: Heather Stevenson, Reliance Real Estate Services, 714-749-2179
View on map See more photos |
4 Beds
3 Baths
2,033 SqFt
Active
Are you in search of the perfect mountain getaway cabin? Look no further, as this beautifully remodeled and updated home offers everything you need. With four bedrooms and three full bathrooms, it provides ample space for relaxation and comfort. Situated on a quiet street at the end of a cul-de-sac, this property boasts stunning panoramic views and convenient flat two-car parking. From the moment you approach the home, you'll be captivated by its charming curb appeal. Step inside, and you'll be greeted by breathtaking views that can be enjoyed from every window. The spacious upper level features two bedrooms, each with its own private deck, connected by a catwalk for a personalized touch. There's also a bathroom on this level. As you make your way downstairs, prepare to be impressed by the open-concept kitchen, complete with quartz countertops, upgraded appliances, and more. The dining room easily accommodates a large table, while the great room boasts cathedral ceilings, floor-to-ceiling windows, and a cozy wood-burning fireplace. The main level offers another bedroom, a bathroom, and a generous primary suite with an en-suite bathroom. The primary suite includes a separate tub and shower, a walk-in closet, deck access, private patio areas, and, of course, incredible views! Step outside onto the expansive balcony, accessible from the primary bedroom, great room, and additional bedroom, perfect for indoor-outdoor living. Rest assured, even during the summer months, you'll stay cool thanks to the brand new A/C system. The yard is sizable, private, and equipped with sprinklers throughout. Ample under-home storage is available, and this property also includes lake rights. Here's a fascinating tidbit: this home was formerly owned by a celebrity during its initial construction, adding a touch of history and charm. Don't miss out on the opportunity to own your very own piece of heaven. Schedule a viewing today and experience all this exceptional property has to offer!
Property Details | ||
|---|---|---|
| Price | $799,999 | |
| Bedrooms | 4 | |
| Full Baths | 3 | |
| Total Baths | 3 | |
| Lot Size Area | 12420 | |
| Lot Size Area Units | Square Feet | |
| Acres | 0.2851 | |
| Property Type | Residential | |
| Sub type | SingleFamilyResidence | |
| MLS Sub type | Single Family Residence | |
| Stories | 2 | |
| Features | Beamed Ceilings,Ceiling Fan(s),High Ceilings,Open Floorplan | |
| Year Built | 1972 | |
| View | Mountain(s),Trees/Woods | |
| Roof | Composition | |
| Heating | Central | |
| Foundation | Raised | |
| Accessibility | 2+ Access Exits,32 Inch Or More Wide Doors | |
| Lot Description | Cul-De-Sac,Lot 10000-19999 Sqft,Sprinklers Drip System,Sprinklers In Front,Sprinklers In Rear,Sprinklers Timer | |
| Laundry Features | Gas Dryer Hookup,Individual Room,Inside,Washer Hookup | |
| Pool features | None | |
| Parking Description | Driveway | |
| Parking Spaces | 2 | |
| Garage spaces | 0 | |
| Association Fee | 0 | |
Geographic Data | ||
| Directions | Turn right on Fairway, right on Brentwood, right on Placer - home is 700’ on left | |
| County | San Bernardino | |
| Latitude | 34.26073 | |
| Longitude | -117.222944 | |
| Market Area | 287A - Arrowhead Woods | |
Address Information | ||
| Address | 26599 Placer Lane, Lake Arrowhead, CA 92352 | |
| Postal Code | 92352 | |
| City | Lake Arrowhead | |
| State | CA | |
| Country | United States | |
Listing Information | ||
| Listing Office | Reliance Real Estate Services | |
| Listing Agent | Heather Stevenson | |
| Listing Agent Phone | 714-749-2179 | |
| Buyer Agency Compensation | 2.500 | |
| Attribution Contact | 714-749-2179 | |
| Buyer Agency Compensation Type | % | |
| Compensation Disclaimer | The offer of compensation is made only to participants of the MLS where the listing is filed. | |
| Special listing conditions | Standard | |
| Virtual Tour URL | https://1-sv.aryeo.com/sites/dkwlwwl/unbranded | |
School Information | ||
| District | Rim of the World | |
| Elementary School | Lake Arrowhead | |
| Middle School | Mary Putnam | |
| High School | Rim Of The World | |
MLS Information | ||
| Days on market | 282 | |
| MLS Status | Active | |
| Listing Date | Jun 10, 2023 | |
| Listing Last Modified | Apr 26, 2024 | |
| Tax ID | 0345478100000 | |
| MLS Area | 287A - Arrowhead Woods | |
| MLS # | IG23100397 | |
Map View
This information is believed to be accurate, but without any warranty.

