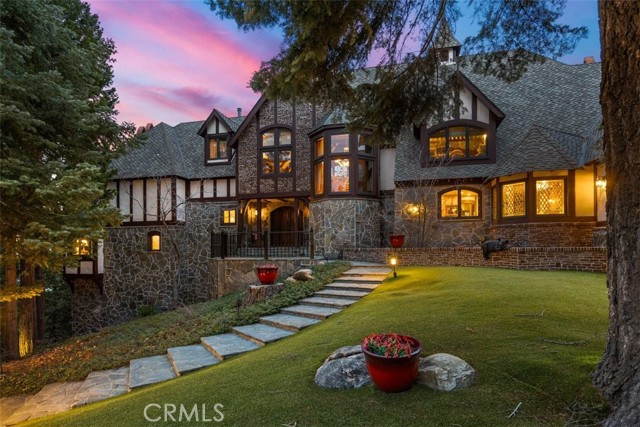Listing by: Shahab Makanvand, Shahab Makanvand, smakanvand@yahoo.com
View on map See more photos |
7 Beds
10 Baths
10,688 SqFt
Active
The castle atop the highest point in Gated Cedar Ridge Estates. Private and secluded compound. Spectacular lake views. Approximately 18.5 acres. Main home is 7488 sq ft with 5 huge bedrooms with a magical fantasy children’s bedroom that sleeps 6. 7 ¾ baths. Gym, Sauna, Gourmet kitchen with top-of-the-line appliances. Gentlemen’s office with exquisite woodwork and spectacular fireplace. Lady’s office with exquisite glass entry doors. Poker room. Enormous living room with approx. 30 ft ceilings. Separate 3200 sq ft Additional Dwelling Unit with 1 ¼ bath. Second Laundry room, kitchenette, Wine Cellar and Game Room. Sleeps 8. Extreme attention paid to every detail. Includes seller’s single slip dock in gated Orchard Bay on the lake, as well as seller’s like new tri-toon boat. Furniture / furnishings negotiable.
Property Details | ||
|---|---|---|
| Price | $6,900,000 | |
| Bedrooms | 7 | |
| Full Baths | 7 | |
| Half Baths | 3 | |
| Total Baths | 10 | |
| Lot Size Area | 18.5 | |
| Lot Size Area Units | Acres | |
| Acres | 18.5 | |
| Property Type | Residential | |
| Sub type | SingleFamilyResidence | |
| MLS Sub type | Single Family Residence | |
| Stories | 2 | |
| Features | 2 Staircases,Attic Fan,Balcony,Bar,Cathedral Ceiling(s),Ceiling Fan(s),Furnished,High Ceilings,Home Automation System,Living Room Deck Attached,Pantry,Storage,Sunken Living Room,Two Story Ceilings,Wainscoting,Wet Bar,Wired for Sound | |
| Exterior Features | Barbecue Private,Boat Slip,Dock Private | |
| Year Built | 1988 | |
| Subdivision | Crest Estates (CRET) | |
| View | City Lights,Lake,Panoramic,Trees/Woods | |
| Waterfront | Lake,Lake Privileges | |
| Heating | Central,Forced Air,Natural Gas | |
| Lot Description | Cul-De-Sac,Landscaped,Lot Over 40000 Sqft,Sprinkler System,Sprinklers Drip System,Sprinklers In Front,Sprinklers In Rear,Sprinklers Timer | |
| Laundry Features | Dryer Included,Gas Dryer Hookup,Individual Room,Inside,Laundry Chute,Washer Hookup,Washer Included | |
| Pool features | None | |
| Parking Description | Auto Driveway Gate,Controlled Entrance,Direct Garage Access,Driveway,Driveway - Combination,Paved,Driveway Level,Garage,Garage Faces Side,Garage - Single Door,Garage - Three Door,Garage Door Opener,Gated,Private | |
| Parking Spaces | 4 | |
| Garage spaces | 4 | |
| Association Fee | 490 | |
| Association Amenities | Management | |
Geographic Data | ||
| Directions | blue ridge dr. to bald eagel ridge rd | |
| County | San Bernardino | |
| Latitude | 34.241792 | |
| Longitude | -117.166813 | |
| Market Area | 287A - Arrowhead Woods | |
Address Information | ||
| Address | 29162 Bald Eagle Ridge rd, Lake Arrowhead, CA 92352 | |
| Postal Code | 92352 | |
| City | Lake Arrowhead | |
| State | CA | |
| Country | United States | |
Listing Information | ||
| Listing Office | Shahab Makanvand | |
| Listing Agent | Shahab Makanvand | |
| Listing Agent Phone | smakanvand@yahoo.com | |
| Buyer Agency Compensation | 2.500 | |
| Attribution Contact | smakanvand@yahoo.com | |
| Buyer Agency Compensation Type | % | |
| Compensation Disclaimer | The offer of compensation is made only to participants of the MLS where the listing is filed. | |
| Special listing conditions | Standard | |
School Information | ||
| District | Rim of the World | |
MLS Information | ||
| Days on market | 89 | |
| MLS Status | Active | |
| Listing Date | Feb 7, 2024 | |
| Listing Last Modified | May 7, 2024 | |
| Tax ID | 0331461320000 | |
| MLS Area | 287A - Arrowhead Woods | |
| MLS # | SR24027641 | |
Map View
This information is believed to be accurate, but without any warranty.

