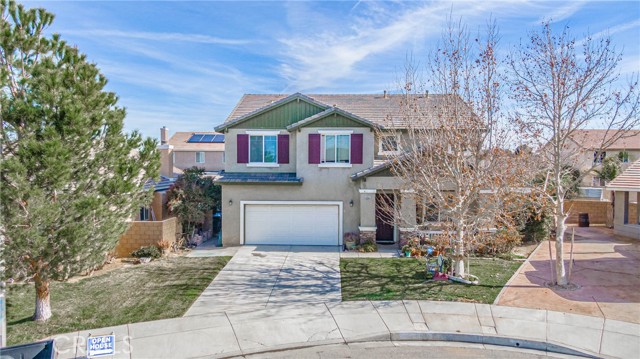Listing by: Beatriz Guerra, Care 4 U Realty, 818-486-9059
View on map See more photos |
5 Beds
3 Baths
2,830 SqFt
Active
This stunning two-story home is located in the city of West Lancaster and was built in 2006. With 4 bedrooms, 3 bathrooms, and a bonus room, this property offers plenty of space for comfortable living. As you enter the home, you'll be greeted by an elegant formal living room and dining area with a vaulted ceiling. The flooring consists of a combination of carpet and tile, and there is a cozy gas fireplace to enjoy. The open floorplan seamlessly flows from the great room into the oversized dining room, which features ceiling fans, light fixtures, and a sliding glass door leading to the backyard. The family room connects to a light and bright kitchen, complete with a center island, granite countertops, and maple cabinetry. The kitchen is equipped with appliances and offers direct access to the backyard, making it the perfect space for cooking and entertaining and the first floor has the bonus/guest bedroom with a full bathroom. The Master bedroom is a haven of comfort, boasting vaulted ceilings and a ceiling fan. Attached to the Master bedroom is a luxurious bathroom with dual sinks, a vanity area, a separate soaking bathtub, a shower, and an oversized walk-in closet. THIS PROPERTY MIGHT QUALIFY FOR A DOWNPAYMENT ASSISTANT UP TO 100K !!!!!! There are three additional bedrooms, each with ceiling fans and spacious closets, that share a secondary bathroom with a large vanity and a bathtub/shower combination. Convenience is key with an indoor laundry room that includes shelving and direct access to the attached 2-car garage. The backyard is a sanctuary, featuring a beautiful patio cover that spans the length of the house and block wall fencing. Additionally, the property has extended concrete in the front and back, enhancing the driveway space. Located near stores, hospitals and this home offers both beauty and convenience.
Property Details | ||
|---|---|---|
| Price | $599,000 | |
| Bedrooms | 5 | |
| Full Baths | 3 | |
| Total Baths | 3 | |
| Property Style | Contemporary,Traditional | |
| Lot Size Area | 7952 | |
| Lot Size Area Units | Square Feet | |
| Acres | 0.1826 | |
| Property Type | Residential | |
| Sub type | SingleFamilyResidence | |
| MLS Sub type | Single Family Residence | |
| Stories | 2 | |
| Features | Block Walls,Ceiling Fan(s),Copper Plumbing Partial,Granite Counters,High Ceilings | |
| Year Built | 2006 | |
| View | None | |
| Roof | Tile | |
| Heating | Central,Fireplace(s),Natural Gas | |
| Foundation | Slab | |
| Accessibility | Parking | |
| Lot Description | 0-1 Unit/Acre,Garden | |
| Laundry Features | Gas & Electric Dryer Hookup,Gas Dryer Hookup,Individual Room,Inside,Washer Hookup | |
| Pool features | None | |
| Parking Description | Concrete,Garage,Garage - Single Door | |
| Parking Spaces | 2 | |
| Garage spaces | 2 | |
Geographic Data | ||
| Directions | West Lancaster Blvd | |
| County | Los Angeles | |
| Latitude | 34.691631 | |
| Longitude | -118.161929 | |
| Market Area | LAC - Lancaster | |
Address Information | ||
| Address | 44516 Camolin Lane, Lancaster, CA 93534 | |
| Postal Code | 93534 | |
| City | Lancaster | |
| State | CA | |
| Country | United States | |
Listing Information | ||
| Listing Office | Care 4 U Realty | |
| Listing Agent | Beatriz Guerra | |
| Listing Agent Phone | 818-486-9059 | |
| Buyer Agency Compensation | 2.000 | |
| Attribution Contact | 818-486-9059 | |
| Buyer Agency Compensation Type | % | |
| Compensation Disclaimer | The offer of compensation is made only to participants of the MLS where the listing is filed. | |
| Special listing conditions | Standard | |
| Virtual Tour URL | https://youtube.com/watch?v=pL07tnVmvys&feature=shared | |
School Information | ||
| District | Lancaster | |
| High School | Lancaster | |
MLS Information | ||
| Days on market | 106 | |
| MLS Status | Active | |
| Listing Date | Jan 6, 2024 | |
| Listing Last Modified | Apr 21, 2024 | |
| Tax ID | 3122041055 | |
| MLS Area | LAC - Lancaster | |
| MLS # | SR23229588 | |
Map View
This information is believed to be accurate, but without any warranty.

