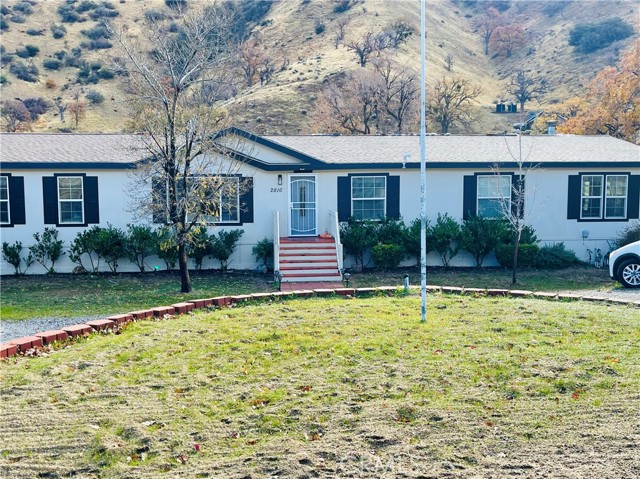Listing by: Julie Paul, Ashby & Graff
View on map See more photos |
4 Beds
2 Baths
2,250 SqFt
Active
Spacious, elegant and just like new. This manufactured home qualifies for the label “pride of ownership”. Surrounded by beautiful rolling Hills, ancient oaks and deer strolling by, this home truly provides the perfect place to raise a family. Enter into the elegant living room with vaulted ceiling and open floorplan. The home features newer carpet and laminate floors throughout. The dining room with a built-in hutch has a sliding glass french door leading to the inviting deck. The fenced, landscaped garden providies ample space for children to play and a place to unwind in the shade at the end of the day. The very spacious kitchen features a serving area, walk in pantry, dishwasher, built in microwave, trash compactor, breakfast bar and ample countertop space. The master bedroom features his and hers closets, tile floors and double doors to the master bath with walk in shower, soaking tub, double sink and walk in closet. On the opposite side of this home there are 3 bedrooms, office area, laundry room and a huge family room with fireplace, built in entertainment shelf, and closet. The circle driveway provides ample parking. The landscaped front and backyards have sprinklers for easy maintenance and fruit trees for your enjoyment. Los padres estates is a client quiet community with family oriented residents, plenty of wildlife to enjoy and nestled in a beautiful canyon. Full of ancient oak trees, giving it a magnificent ambience. It is also just two minutes away from the nearest I five freeway on ramp with an easy drive of chess 35 minutes to either Bakersfield or Santa Clarita. The junior high school is just three minutes away, elementary school, and high school are nearby as well. This is totally a jewel. Don't wait, to come by right away.
Property Details | ||
|---|---|---|
| Price | $399,000 | |
| Bedrooms | 4 | |
| Full Baths | 2 | |
| Total Baths | 2 | |
| Lot Size Area | 13967 | |
| Lot Size Area Units | Square Feet | |
| Acres | 0.3206 | |
| Property Type | Residential | |
| Sub type | ManufacturedHome | |
| MLS Sub type | Manufactured On Land | |
| Stories | 1 | |
| Features | Cathedral Ceiling(s),Ceiling Fan(s),Formica Counters,High Ceilings,Open Floorplan | |
| Year Built | 2006 | |
| View | Hills,Mountain(s),Neighborhood | |
| Roof | Composition | |
| Heating | Forced Air | |
| Foundation | Permanent,Pier Jacks | |
| Lot Description | Sloped Down,Sprinkler System | |
| Laundry Features | Gas Dryer Hookup,Individual Room,Washer Hookup | |
| Pool features | None | |
| Parking Spaces | 0 | |
| Garage spaces | 0 | |
| Association Fee | 175 | |
| Association Amenities | Other | |
Geographic Data | ||
| Directions | I -5 Exit Lebec, Go north to Lebec Oaks Road | |
| County | Kern | |
| Latitude | 34.850308 | |
| Longitude | -118.875191 | |
| Market Area | LPES - Los Padres Estates | |
Address Information | ||
| Address | 2816 Lebec Oaks Road, Lebec, CA 93243 | |
| Postal Code | 93243 | |
| City | Lebec | |
| State | CA | |
| Country | United States | |
Listing Information | ||
| Listing Office | Ashby & Graff | |
| Listing Agent | Julie Paul | |
| Buyer Agency Compensation | 2.000 | |
| Buyer Agency Compensation Type | % | |
| Compensation Disclaimer | The offer of compensation is made only to participants of the MLS where the listing is filed. | |
| Special listing conditions | Standard | |
| Virtual Tour URL | https://www.wellcomemat.com/mls/55dk23a444d11lhi4 | |
School Information | ||
| District | El Tejon Unified | |
MLS Information | ||
| Days on market | 44 | |
| MLS Status | Active | |
| Listing Date | Jan 30, 2024 | |
| Listing Last Modified | Feb 6, 2024 | |
| Tax ID | 25545402003 | |
| MLS Area | LPES - Los Padres Estates | |
| MLS # | SR24021574 | |
Map View
This information is believed to be accurate, but without any warranty.

