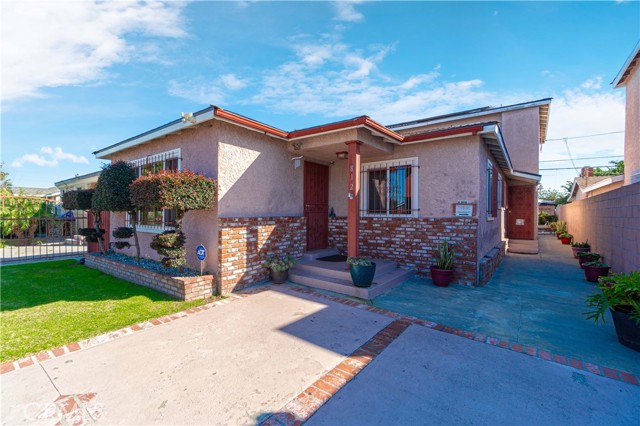Listing by: Juan Ferrer, Circle Real Estate
View on map See more photos |
4 Beds
4 Baths
2,304 SqFt
Closed
An excellent alternative for multi-family living or ideal for two families, this 2-story home shines with its great ADU (Accessory Dwelling Unit) potential, eco-friendly features, and contemporary conveniences. The innovative garage conversion into a flexible rec room, currently set up as a salon, adds distinctive charm to the property, complete with a fourth bathroom, enhancing its utility and appeal. This home spans 2304 square feet and includes four bedrooms and three additional bathrooms, ensuring ample space and privacy. The ground floor hosts three large bedrooms, two bathrooms, a generous family room perfect for social gatherings, a chef-ready kitchen, dining area, and laundry facilities. The entire second floor is dedicated to the master suite, featuring two sizeable closets, a vanity area, and a private bathroom with a shower. Additionally, there's an extra detached room with its own bathroom, versatile for numerous uses. Recent upgrades include a new roof, modern windows, and new flooring that blends laminate, tile, and carpet in strategic areas. The plumbing is modernized, and the house includes energy-efficient enhancements like a tankless water heater and a whole-house water filtration system, complemented by a new water softener to ensure top-notch water quality. Central air and heating maintain comfort throughout the year. The property also benefits from alley access, offering extra convenience and possibilities. The outdoor space is beautifully maintained, making it a welcoming area for relaxation and entertainment. Carefully maintained and adaptable to various lifestyles, this home is a compelling choice for those looking for a move-in-ready property with thoughtful, sustainable upgrades and excellent potential for creating an ADU.
Property Details | ||
|---|---|---|
| Price | $749,900 | |
| Close Price | $750,000 | |
| Bedrooms | 4 | |
| Full Baths | 4 | |
| Total Baths | 4 | |
| Lot Size Area | 4642 | |
| Lot Size Area Units | Square Feet | |
| Acres | 0.1066 | |
| Property Type | Residential | |
| Sub type | SingleFamilyResidence | |
| MLS Sub type | Single Family Residence | |
| Stories | 1 | |
| Features | Ceiling Fan(s),Recessed Lighting,Storage | |
| Year Built | 1955 | |
| View | None | |
| Heating | Central,Solar | |
| Foundation | Raised | |
| Lot Description | Back Yard,Front Yard,Landscaped,Lawn,Yard | |
| Laundry Features | Common Area,Gas & Electric Dryer Hookup,Inside,Washer Hookup | |
| Pool features | None | |
| Parking Spaces | 2 | |
| Garage spaces | 0 | |
| Association Fee | 0 | |
Geographic Data | ||
| Directions | 91ST STREET AND AVALON | |
| County | Los Angeles | |
| Latitude | 33.953542 | |
| Longitude | -118.260151 | |
| Market Area | C37 - Metropolitan South | |
Address Information | ||
| Address | 812 E 91st Street, Los Angeles, CA 90002 | |
| Postal Code | 90002 | |
| City | Los Angeles | |
| State | CA | |
| Country | United States | |
Listing Information | ||
| Listing Office | Circle Real Estate | |
| Listing Agent | Juan Ferrer | |
| Buyer Agency Compensation | 2.250 | |
| Buyer Agency Compensation Type | % | |
| Compensation Disclaimer | The offer of compensation is made only to participants of the MLS where the listing is filed. | |
| Special listing conditions | Standard | |
School Information | ||
| District | Los Angeles Unified | |
MLS Information | ||
| Days on market | 24 | |
| MLS Status | Closed | |
| Listing Date | Mar 5, 2024 | |
| Listing Last Modified | May 5, 2024 | |
| Tax ID | 6042015018 | |
| MLS Area | C37 - Metropolitan South | |
| MLS # | SB24042585 | |
Map View
This information is believed to be accurate, but without any warranty.

