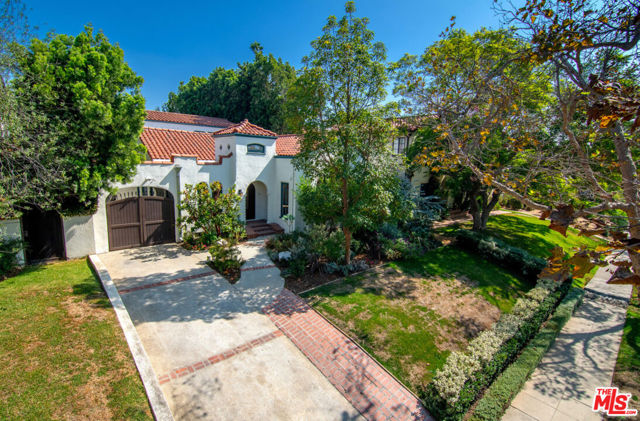Listing by: Peter V Buonocore, Keller Williams Larchmont
View on map See more photos |
4 Beds
4 Baths
3,924 SqFt
Active
Extensively remodeled/expanded 4 bedroom, 4.5 bathroom pool home with bonus gym/office in a great pocket of Hancock Park close to LA Tennis Club, Wilshire Country Club, and Larchmont Village. Main level: Entry foyer. Formal living room with barreled ceilings/fireplace. Formal dining room. Large gourmet kitchen with center island/breakfast bar, high end appliances, wine cooler, great storage flowing to informal dining area and large family room. Two bedroom suites and powder room. 2nd Story: Primary suite with private patio overlooking the grounds, large walk-in closet, luxurious bathroom. 4th bedroom with private bathroom. Private landscaped yard, pool/spa, built in barbeque area, and separate bonus room/gym/office. Third Street Elementary School.
Property Details | ||
|---|---|---|
| Price | $14,000 | |
| Bedrooms | 4 | |
| Full Baths | 4 | |
| Half Baths | 0 | |
| Total Baths | 4 | |
| Property Style | Spanish | |
| Lot Size | 50x180 | |
| Lot Size Area | 9003 | |
| Lot Size Area Units | Square Feet | |
| Acres | 0.2067 | |
| Property Type | Rental | |
| Sub type | SingleFamilyResidence | |
| MLS Sub type | Single Family Residence | |
| Stories | 1 | |
| Year Built | 1923 | |
| View | None | |
| Heating | Central | |
| Laundry Features | Inside | |
| Pool features | Private | |
| Parking Description | Driveway | |
| Parking Spaces | 2 | |
Geographic Data | ||
| Directions | West of Rossmore and South of Melrose | |
| County | Los Angeles | |
| Latitude | 34.08046 | |
| Longitude | -118.330425 | |
| Market Area | C18 - Hancock Park-Wilshire | |
Address Information | ||
| Address | 552 Wilcox Avenue, Los Angeles, CA 90004 | |
| Postal Code | 90004 | |
| City | Los Angeles | |
| State | CA | |
| Country | United States | |
Listing Information | ||
| Listing Office | Keller Williams Larchmont | |
| Listing Agent | Peter V Buonocore | |
| Buyer Agency Compensation | 3.000 | |
| Buyer Agency Compensation Type | % | |
| Compensation Disclaimer | The offer of compensation is made only to participants of the MLS where the listing is filed. | |
MLS Information | ||
| Days on market | 8 | |
| MLS Status | Active | |
| Listing Date | Apr 17, 2024 | |
| Listing Last Modified | Apr 25, 2024 | |
| Tax ID | 5523037025 | |
| MLS Area | C18 - Hancock Park-Wilshire | |
| MLS # | 24381221 | |
Map View
This information is believed to be accurate, but without any warranty.

