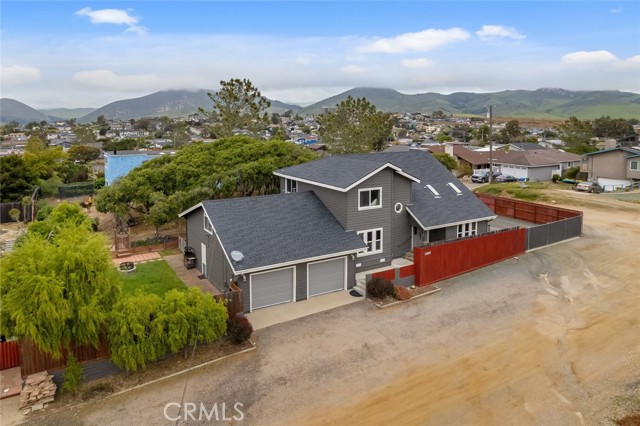Listing by: Jed Damschroder, The Avenue Central Coast Realty, Inc., 805-550-7960
View on map See more photos |
5 Beds
4 Baths
2,452 SqFt
Active Under Contract
Welcome to your own private oasis in the heart of Los Osos! Nestled on two expansive lots spanning nearly a third of an acre, this remodeled home offers the ultimate retreat for those seeking space, privacy, and comfort. Behind the secure gated entrance, you'll discover a world of possibilities, where you can park your boats, RVs, and all your toys. The outdoor space is completely fenced encapsulating several different landscaped areas, including a large DG parking area, paver patio and views of the surrounding mountains. Step inside the traditional entryway and be greeted by a sunken den/family room with a vaulted ceiling, a cozy living room, a dining room, and a recently remodeled kitchen. The kitchen boasts modern cabinets, quartz countertops, a subway tile backsplash, and a new cooktop. The open-concept design seamlessly connects the kitchen to the dining room and living room, featuring a woodburning fireplace for added ambiance. French doors from the dining room invite you to an expansive wood deck and a sprawling backyard adorned with oak trees and several fenced areas for 4H projects or gardening, promising countless hours of outdoor enjoyment. The first level also offers a spacious bedroom, a bathroom, and a convenient laundry room. Ascend to the upper level to discover three more bedrooms, including a master suite. The master suite boasts a private deck with breathtaking bay and mountain views, while the en-suite bathroom features a newly tiled shower. The two additional bedrooms upstairs share a well-appointed hall bathroom. Additionally, a bedroom, bathroom, and an office are thoughtfully situated off the two-car garage, providing versatility and functionality. Venture outside to the large, fenced side yard, where a manicured lawn and a gas firepit create the perfect setting for outdoor entertaining and relaxation. All of this within a few blocks of Baywood Elementary School and Los Osos Middle School. This exceptional property combines the allure of a secluded retreat with the conveniences of modern living, making it an ideal haven for hobbyists, nature enthusiasts, and those who appreciate the finer things the beautiful Central Coast has to offer.
Property Details | ||
|---|---|---|
| Price | $1,375,000 | |
| Bedrooms | 5 | |
| Full Baths | 3 | |
| Half Baths | 1 | |
| Total Baths | 4 | |
| Lot Size Area | 12500 | |
| Lot Size Area Units | Square Feet | |
| Acres | 0.287 | |
| Property Type | Residential | |
| Sub type | SingleFamilyResidence | |
| MLS Sub type | Single Family Residence | |
| Stories | 2 | |
| Features | Ceiling Fan(s),Living Room Deck Attached,Open Floorplan,Pantry,Quartz Counters | |
| Exterior Features | Balcony,Rain Gutters | |
| Year Built | 1986 | |
| Subdivision | Town of El Moro(680) | |
| View | Bay,Mountain(s),Neighborhood | |
| Roof | Composition | |
| Heating | Forced Air | |
| Foundation | Raised | |
| Lot Description | Back Yard,Corner Lot,Garden,Landscaped,Lawn | |
| Laundry Features | Dryer Included,Individual Room,Washer Included | |
| Pool features | None | |
| Parking Description | Garage | |
| Parking Spaces | 2 | |
| Garage spaces | 2 | |
| Association Fee | 0 | |
Geographic Data | ||
| Directions | Take 13th St to Pismo - corner of Pismo and 13th. | |
| County | San Luis Obispo | |
| Latitude | 35.322677 | |
| Longitude | -120.829138 | |
| Market Area | OSOS - Los Osos | |
Address Information | ||
| Address | 1190 Pismo Avenue, Los Osos, CA 93402 | |
| Postal Code | 93402 | |
| City | Los Osos | |
| State | CA | |
| Country | United States | |
Listing Information | ||
| Listing Office | The Avenue Central Coast Realty, Inc. | |
| Listing Agent | Jed Damschroder | |
| Listing Agent Phone | 805-550-7960 | |
| Buyer Agency Compensation | 2.000 | |
| Attribution Contact | 805-550-7960 | |
| Buyer Agency Compensation Type | % | |
| Compensation Disclaimer | The offer of compensation is made only to participants of the MLS where the listing is filed. | |
| Special listing conditions | Standard | |
| Virtual Tour URL | https://www.1190pismo.com/mls/136257736 | |
School Information | ||
| District | San Luis Coastal Unified | |
MLS Information | ||
| Days on market | 5 | |
| MLS Status | Active Under Contract | |
| Listing Date | Apr 23, 2024 | |
| Listing Last Modified | Apr 28, 2024 | |
| Tax ID | 038391019 | |
| MLS Area | OSOS - Los Osos | |
| MLS # | SC24081015 | |
Map View
This information is believed to be accurate, but without any warranty.

