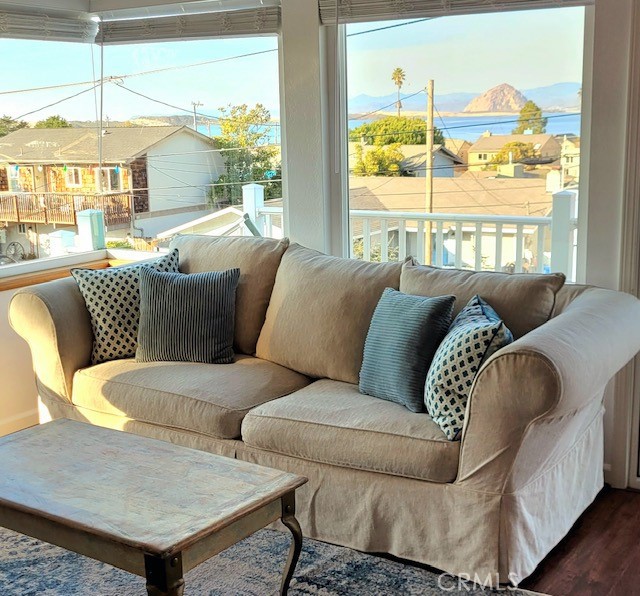Listing by: Shannon Kessler, Shannon Kessler Real Estate
View on map See more photos |
3 Beds
2 Baths
2,172 SqFt
Active
What’s special about this house: Large windows offering views of Morro Rock and Bay, Cathedral ceilings, Enclosed private courtyard in a quiet neighborhood This roomy, light, and bright 3+ bedroom, 2 bath home boasts wide-span windows, 2 fireplaces, ceiling fans, and a 2 car garage. Outside: Fully fenced yard Private courtyard with flagstone patio Room for BBQ and dining. Low maintenance, low water landscaping Ground level: Spacious family/dining room with large picture windows and a well-appointed kitchen. The gourmet kitchen has floor-to-ceiling cabinets, a gas stove, a dishwasher, a garbage disposal, a hidden trash cabinet, and recessed lighting. Maple hardwood floors. Two nice sized bedrooms, and a library with a fireplace & built-in shelves. All three rooms have glass sliders that open to the backyard. Full bath. Laminate flooring is throughout both levels Upper level: The spacious living room has a full window and glass slider wall that opens onto the vista deck - a perfect place to watch stunning sunsets Cathedral ceiling, fans, & fireplace The primary bedroom has a walk-in closet, a deck, and multiple windows. The connected main bath has a large jetted tub and 2 sinks The office has a built-in desk, shelves, and wardrobe closet with room for a guest bed. This house is a popular 5-star vacation rental. Nearby you will find: Bay, dunes, wetlands, and Sweet Springs Nature Preserve, which is a 2-minute walk away. Montana de Oro, two golf courses, and multiple recreational opportunities
Property Details | ||
|---|---|---|
| Price | $1,300,000 | |
| Bedrooms | 3 | |
| Full Baths | 2 | |
| Total Baths | 2 | |
| Property Style | Ranch,See Remarks | |
| Lot Size Area | 5000 | |
| Lot Size Area Units | Square Feet | |
| Acres | 0.1148 | |
| Property Type | Residential | |
| Sub type | SingleFamilyResidence | |
| MLS Sub type | Single Family Residence | |
| Stories | 2 | |
| Features | Ceiling Fan(s),High Ceilings,Living Room Deck Attached,Open Floorplan | |
| Year Built | 1969 | |
| Subdivision | Sweet Springs(670) | |
| View | Bay,Coastline,Harbor,Landmark,Ocean,Rocks,See Remarks,Trees/Woods,Water | |
| Roof | Asbestos Shingle | |
| Waterfront | Beach Access,Ocean Access,Ocean Side Of Highway 1 | |
| Heating | Forced Air | |
| Foundation | Slab | |
| Lot Description | 0-1 Unit/Acre,Back Yard,Front Yard,Yard | |
| Laundry Features | In Garage | |
| Pool features | None | |
| Parking Description | Garage,Garage Faces Front,Garage - Single Door,On Site,RV Potential | |
| Parking Spaces | 4 | |
| Garage spaces | 2 | |
| Association Fee | 0 | |
Geographic Data | ||
| Directions | 101 to Los Osos Valley Rd to Los Osos turn right on Pine Ave, then right on Binscarth Rd | |
| County | San Luis Obispo | |
| Latitude | 35.318276 | |
| Longitude | -120.843713 | |
| Market Area | OSOS - Los Osos | |
Address Information | ||
| Address | 563 Binscarth Road, Los Osos, CA 93402 | |
| Postal Code | 93402 | |
| City | Los Osos | |
| State | CA | |
| Country | United States | |
Listing Information | ||
| Listing Office | Shannon Kessler Real Estate | |
| Listing Agent | Shannon Kessler | |
| Buyer Agency Compensation | 2.000 | |
| Buyer Agency Compensation Type | % | |
| Compensation Disclaimer | The offer of compensation is made only to participants of the MLS where the listing is filed. | |
| Special listing conditions | Trust | |
School Information | ||
| District | San Luis Coastal Unified | |
| Elementary School | Monarch Grove | |
| Middle School | Los Osos | |
| High School | Morro Bay | |
MLS Information | ||
| Days on market | 13 | |
| MLS Status | Active | |
| Listing Date | May 1, 2024 | |
| Listing Last Modified | May 14, 2024 | |
| Tax ID | 074111011 | |
| MLS Area | OSOS - Los Osos | |
| MLS # | PI24086306 | |
Map View
This information is believed to be accurate, but without any warranty.

