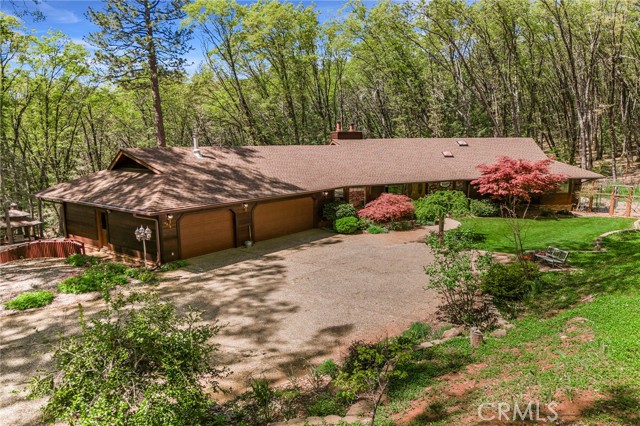Listing by: Jessica Morris, Better Homes & Gardens R.E Reliance Partners, 530-774-3632
View on map See more photos |
3 Beds
3 Baths
3,038 SqFt
Active
Welcome to your dream retreat! This custom-built 3,038 sqft home nestled on 4 scenic acres offers an exquisite blend of wood, granite, brick and stained glass. Boasting 3 Bedrooms (possibly 4) and 3 Bathrooms with an expansive bonus room, every corner exudes pride of ownership. Enjoy the tranquility of the landscape with various fruit trees and privacy. The irrigation system offers safety and protection being strategically placed to create a fire barrier. The homeowner has also just installed a 24W whole house back up Generac. Have peace of mind that you will never be without power. Come Enjoy your private getaway.
Property Details | ||
|---|---|---|
| Price | $600,000 | |
| Bedrooms | 3 | |
| Full Baths | 3 | |
| Total Baths | 3 | |
| Property Style | Custom Built | |
| Lot Size | 555x258 | |
| Lot Size Area | 177725 | |
| Lot Size Area Units | Square Feet | |
| Acres | 4.08 | |
| Property Type | Residential | |
| Sub type | SingleFamilyResidence | |
| MLS Sub type | Single Family Residence | |
| Stories | 2 | |
| Features | Balcony,Beamed Ceilings,Brick Walls,Built-in Features,Ceiling Fan(s),Copper Plumbing Full,Crown Molding,Granite Counters,High Ceilings,In-Law Floorplan,Living Room Balcony,Living Room Deck Attached,Pantry,Storage,Tile Counters,Track Lighting,Tray Ceiling(s),Vacuum Central | |
| Exterior Features | Balcony,Awning(s),Kennel,Rain Gutters | |
| Year Built | 1990 | |
| View | Hills,Mountain(s) | |
| Roof | Shingle | |
| Heating | Forced Air,Natural Gas,See Remarks,Wood Stove,Zoned | |
| Foundation | Slab | |
| Lot Description | 2-5 Units/Acre,Horse Property,Landscaped,Lawn,Irregular Lot,Paved,Sprinkler System,Sprinklers Drip System,Sprinklers In Front,Sprinklers In Rear,Sprinklers Manual,Sprinklers On Side,Sprinklers Timer,Up Slope from Street,Yard | |
| Laundry Features | Electric Dryer Hookup,Individual Room,Inside,Upper Level,Washer Hookup | |
| Pool features | None | |
| Parking Description | Built-In Storage,Direct Garage Access,Driveway,Garage Faces Front,Garage - Three Door,Heated Garage,Private | |
| Parking Spaces | 7 | |
| Garage spaces | 3 | |
| Association Fee | 0 | |
Geographic Data | ||
| Directions | Take skyway make a left on Nimshew. Please disregard your GPS and make a right on Partridge Way. Keep to the right there will be a sign and a marker at the bottom of the driveway. | |
| County | Butte | |
| Latitude | 39.849431 | |
| Longitude | -121.612386 | |
Address Information | ||
| Address | 6070 Partridge Way, Magalia, CA 95954 | |
| Postal Code | 95954 | |
| City | Magalia | |
| State | CA | |
| Country | United States | |
Listing Information | ||
| Listing Office | Better Homes & Gardens R.E Reliance Partners | |
| Listing Agent | Jessica Morris | |
| Listing Agent Phone | 530-774-3632 | |
| Buyer Agency Compensation | 2.500 | |
| Attribution Contact | 530-774-3632 | |
| Buyer Agency Compensation Type | % | |
| Compensation Disclaimer | The offer of compensation is made only to participants of the MLS where the listing is filed. | |
| Special listing conditions | Standard | |
| Virtual Tour URL | https://listings.hillpropertymedia.com/6070-partridge-way?mls= | |
School Information | ||
| District | Paradise Unified | |
MLS Information | ||
| Days on market | 17 | |
| MLS Status | Active | |
| Listing Date | Apr 26, 2024 | |
| Listing Last Modified | May 13, 2024 | |
| Tax ID | 064650024000 | |
| MLS # | SN24081228 | |
Map View
This information is believed to be accurate, but without any warranty.

