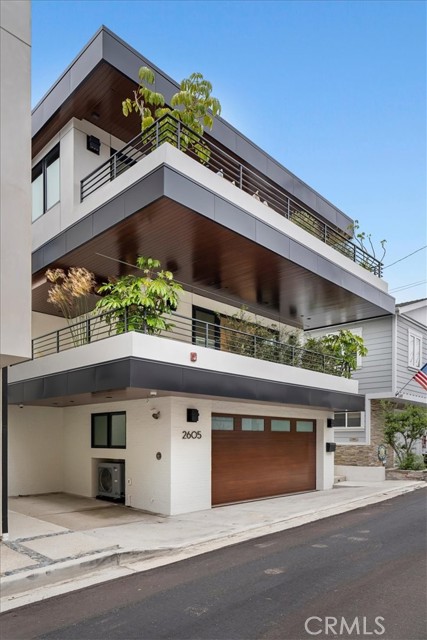Listing by: Jennifer Caskey, Compass, 310-200-5900
View on map See more photos |
4 Beds
4 Baths
2,678 SqFt
Active
Enjoy an indoor/outdoor lifestyle in this three-story new construction, featuring four bedrooms and three-and-a-half baths in 2678 square feet of enchanted modern living. This impressive residence is made for upscale living by the sea in an open-air plan with exquisite features and finishes. European oak hardwood floors ground each level, laying the foundation for this home’s stunning design. The glamorous top level beckons with sea breezes and natural light and includes a great room with a polished black quartzite fireplace surround, built-in entertainment, custom oak cabinetry, and a large, protected wraparound deck. Fleetwood sliding glass doors create a seamless indoor/outdoor living experience. The outdoor deck, topped with a ceiling of stained Douglas Fir planks, boasts a built-in barbecue and a Ruvati marine-grade stainless steel sink. Inside, a separate dining area displays an ocean peek and offers additional space to dine and entertain. The beautifully appointed kitchen is centered by a large island with ample seating and surrounded by rift oak cabinetry. A stainless 48” Wolf 6-burner range, double ovens, Thermador appliances, and a built-in island wine fridge are included. The 3-stop elevator offers modern practicality. The center level is home to a glorious Primary Suite, with its own private deck, a walk-in closet with handy built-ins, and a truly luxurious travertine modern bath, featuring an inviting soaking tub, glass shower with three shower heads, and a dual-sink vanity. An additional bedroom suite with full bath is just down the hall. The bottom floor is made up of two sunny bedrooms (one may be used as an office or bonus room), a full bath with a large vanity housing two sinks and stylish brass fixtures, as well as a laundry room with custom cabinetry. An outdoor shower is convenient after a day at the beach, and a two-car garage with an additional outdoor parking space is provided. This home’s features also include a three-zone HVAC climate control system, Nest thermostats, landscaped decks with automated drip systems, four exterior security cameras, automatic shades and a Control-4 Smart Home system. With an ideal location in the heart of Manhattan Beach, a walk to the Strand, the best surf breaks in town, downtown, North MB, and the Greenbelt are just moments from your front door. Welcome to one of the best opportunities to arise in the Sand Section in recent memory; a veritable modern luxury masterpiece to call your own.
Property Details | ||
|---|---|---|
| Price | $3,999,000 | |
| Bedrooms | 4 | |
| Full Baths | 2 | |
| Half Baths | 1 | |
| Total Baths | 4 | |
| Property Style | Contemporary | |
| Lot Size Area | 3496 | |
| Lot Size Area Units | Square Feet | |
| Acres | 0.0803 | |
| Property Type | Residential | |
| Sub type | Townhouse | |
| MLS Sub type | Townhouse | |
| Stories | 2 | |
| Features | Balcony,Copper Plumbing Partial,Elevator,Intercom,Living Room Balcony,Open Floorplan,Pantry,Quartz Counters,Recessed Lighting,Stone Counters,Storage,Unfurnished,Wired for Data,Wired for Sound | |
| Exterior Features | Barbecue Private,Lighting,Rain Gutters | |
| Year Built | 2022 | |
| View | Hills,Neighborhood,Ocean | |
| Heating | Central,Electric,Fireplace(s),Forced Air | |
| Lot Description | Landscaped | |
| Laundry Features | Gas Dryer Hookup,Individual Room,Inside,Washer Hookup | |
| Pool features | None | |
| Parking Description | Built-In Storage,Attached Carport,Driveway,Concrete,Garage,Garage Door Opener | |
| Parking Spaces | 3 | |
| Garage spaces | 2 | |
| Association Fee | 60 | |
| Association Amenities | Other | |
Geographic Data | ||
| Directions | Highland to 27th to Vista Dr | |
| County | Los Angeles | |
| Latitude | 33.894801 | |
| Longitude | -118.413776 | |
| Market Area | 142 - Manhattan Bch Sand | |
Address Information | ||
| Address | 2605 VIsta Dr, Manhattan Beach, CA 90266 | |
| Postal Code | 90266 | |
| City | Manhattan Beach | |
| State | CA | |
| Country | United States | |
Listing Information | ||
| Listing Office | Compass | |
| Listing Agent | Jennifer Caskey | |
| Listing Agent Phone | 310-200-5900 | |
| Buyer Agency Compensation | 2.500 | |
| Attribution Contact | 310-200-5900 | |
| Buyer Agency Compensation Type | % | |
| Compensation Disclaimer | The offer of compensation is made only to participants of the MLS where the listing is filed. | |
| Special listing conditions | Standard | |
| Virtual Tour URL | https://my.matterport.com/show/?m=UUUPxN4wQqM | |
School Information | ||
| District | Manhattan Unified | |
| Elementary School | Grandview | |
| High School | Mira Costa | |
MLS Information | ||
| Days on market | 62 | |
| MLS Status | Active | |
| Listing Date | Mar 7, 2024 | |
| Listing Last Modified | May 9, 2024 | |
| Tax ID | 4177013029 | |
| MLS Area | 142 - Manhattan Bch Sand | |
| MLS # | SB24046360 | |
Map View
This information is believed to be accurate, but without any warranty.

